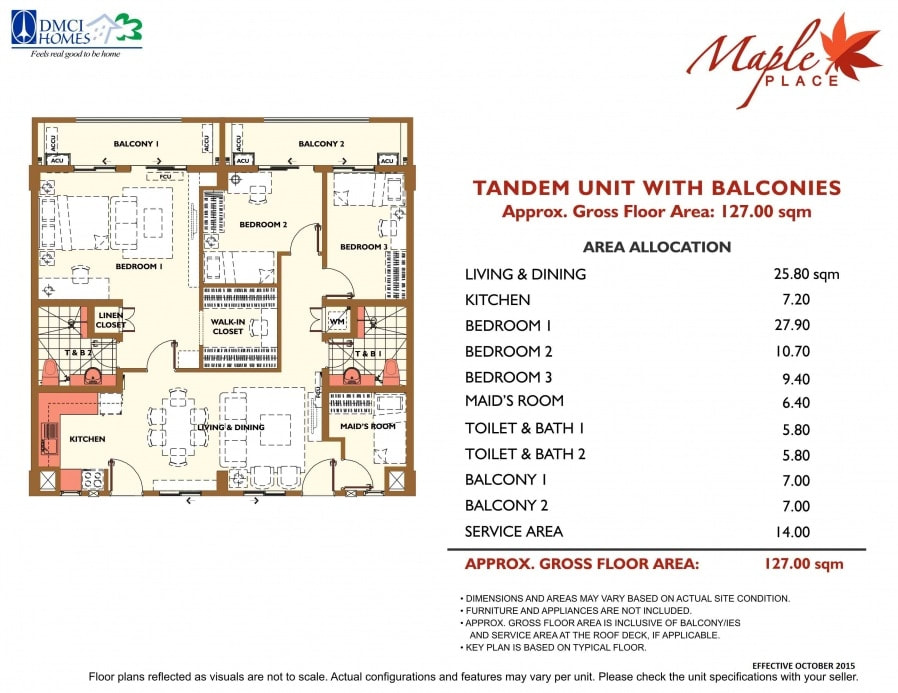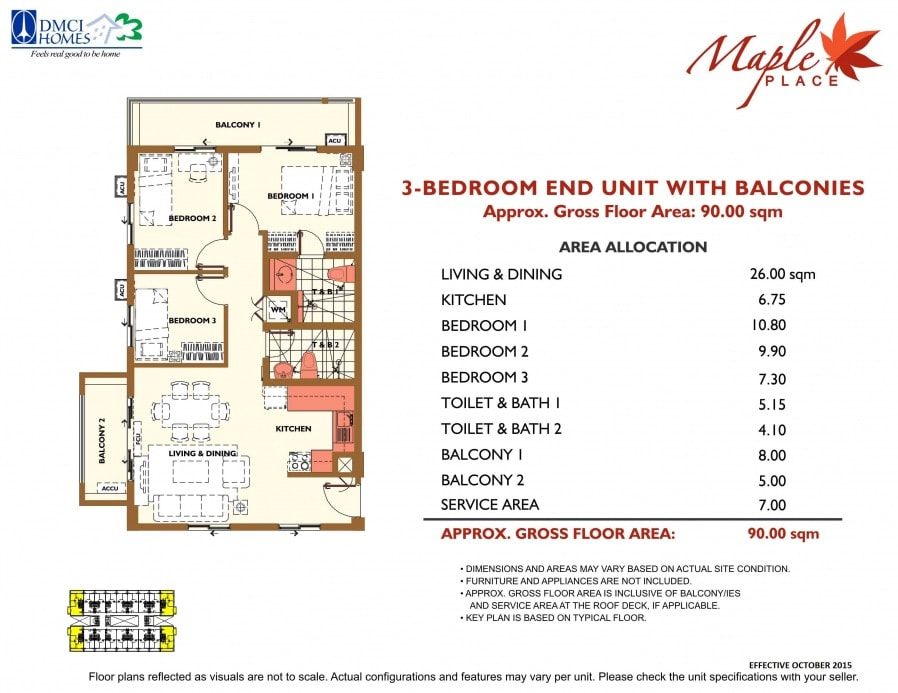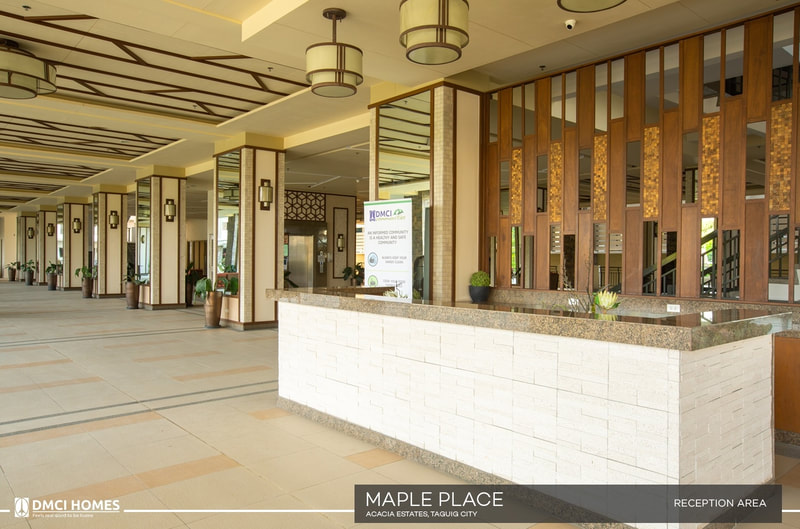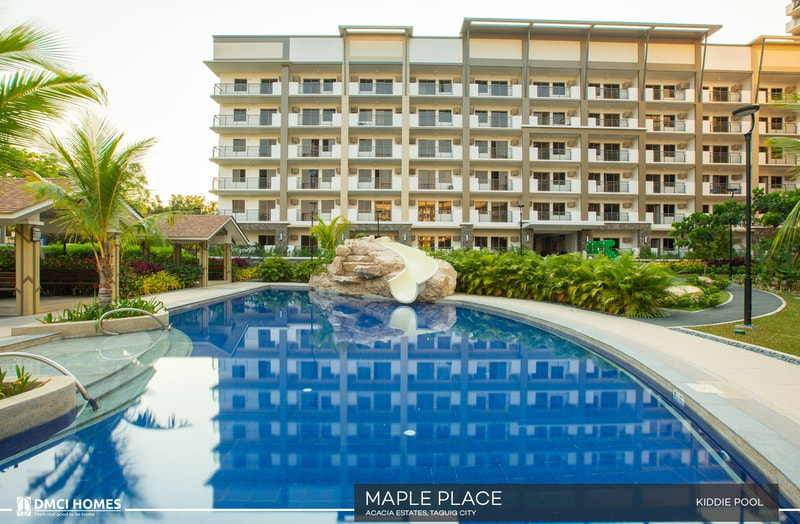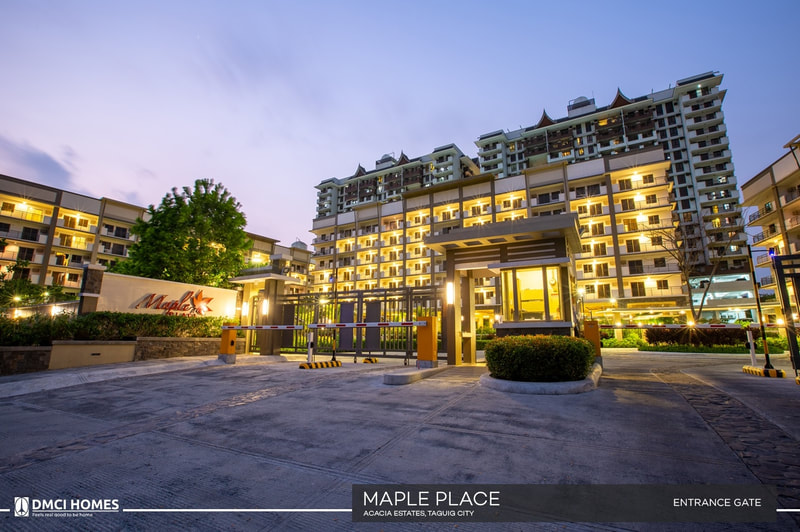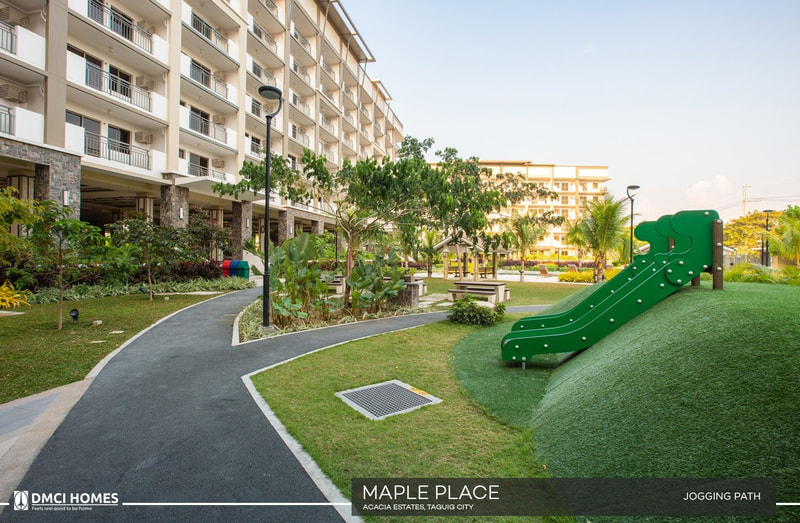MAPLE PLACE
Acacia Estates, Taguig City
Nature of Passions
Maple Place nestles within a 1.23 hectare property strategically located in a vibrant community of Acacia Estates, Taguig. It consists of 3 medium-rise buildings inspired by a Boutique Hotel architecture with a centrally located amenity area.
|
Project Type |
Mid Rise Condominium |
|
Unit Type |
2BR and 3BR |
|
Price Range |
P5.6M to 8.3M |
|
Payment Terms |
Facing Back: 20%Downpayment - 80%Balance Bank Financing / In-House Financing |
|
Turn-over Date |
READY FOR OCCUPANCY |
|
LTS Nos. |
HLURB LS: 030977 • ENCR AA-2016/05-1282 |
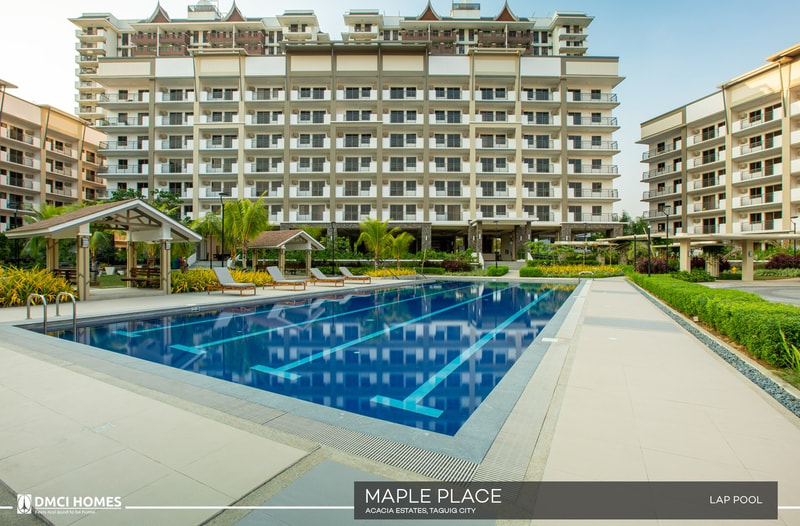
Location
Acacia Estates, Taguig City, National Capital Region

KEY PLACES OF INTEREST
Business & Commercial Hubs
- Bonifacio Global City
- Market! Market!
- SM Aura Premier
Schools
- British School Manila
- Colegio San Agustin
- International School Manila
Medical Institutions
- St. Luke’s Medical Center Global City
Master Plan
Look at how our developments are expertly planned to suit up to your lifestyle.
Land Area
12,327 sqm.
Development Type
Mid Rise Condominiums
Architectural Theme
Boutique Hotel
12,327 sqm.
Development Type
Mid Rise Condominiums
Architectural Theme
Boutique Hotel
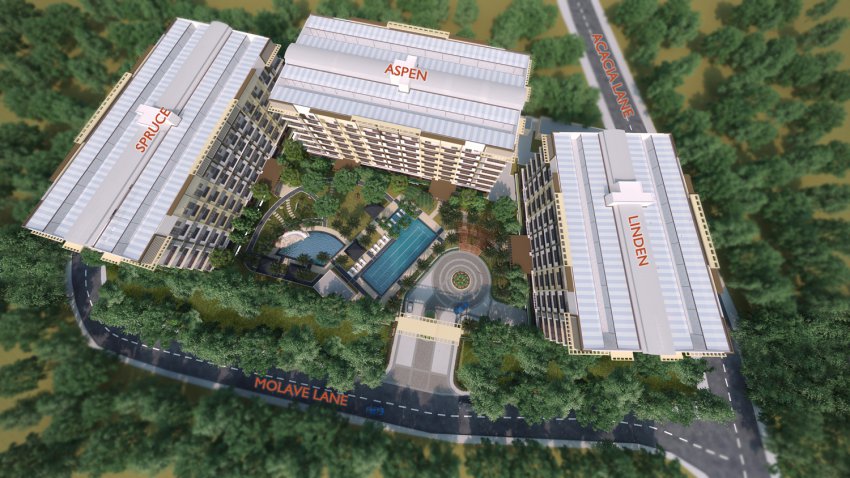
Buildings
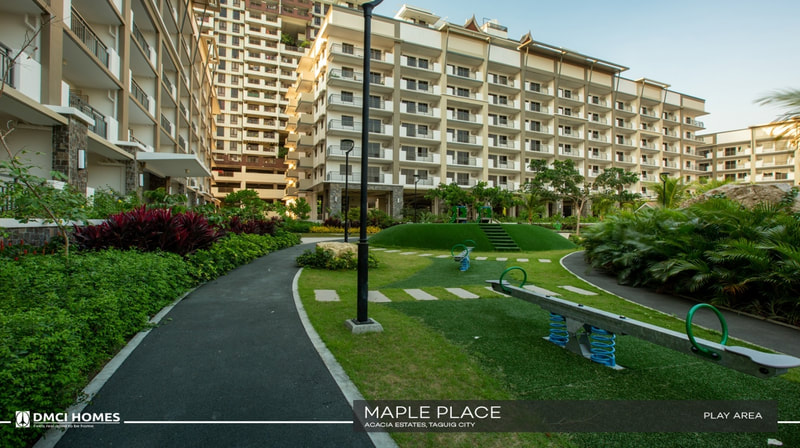
Each building is uniquely designed to complement the needs of its residents.
- Anahaw
- Palmira
- Lauan
- Kamia
- Flores
- Adelfa
- Abaca
| Building Features
Unit Features
|
Building Features
| Unit Features
|

