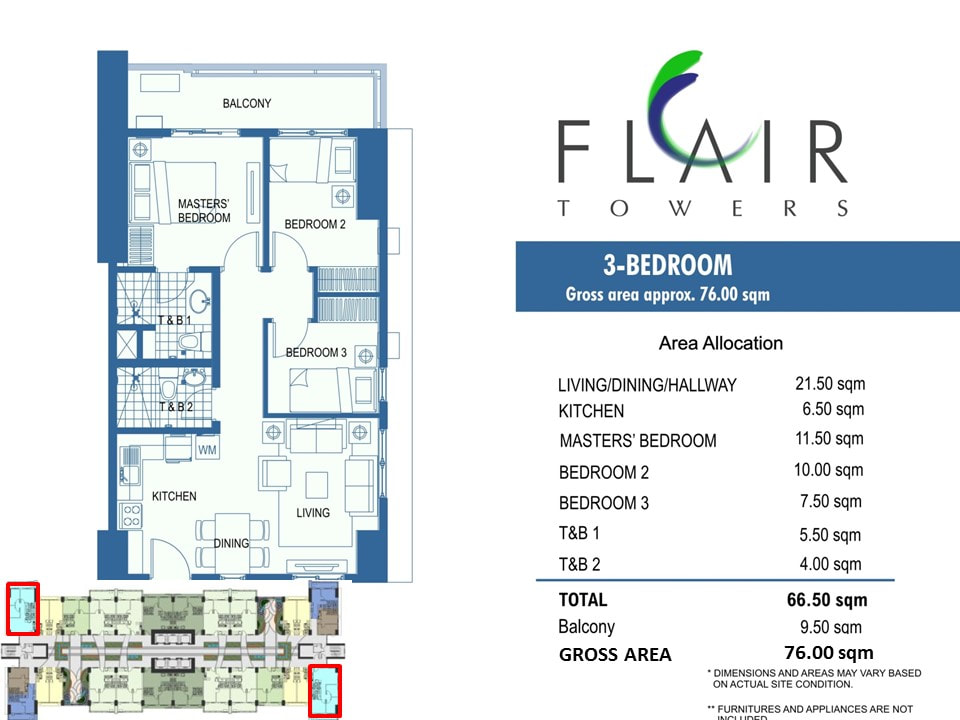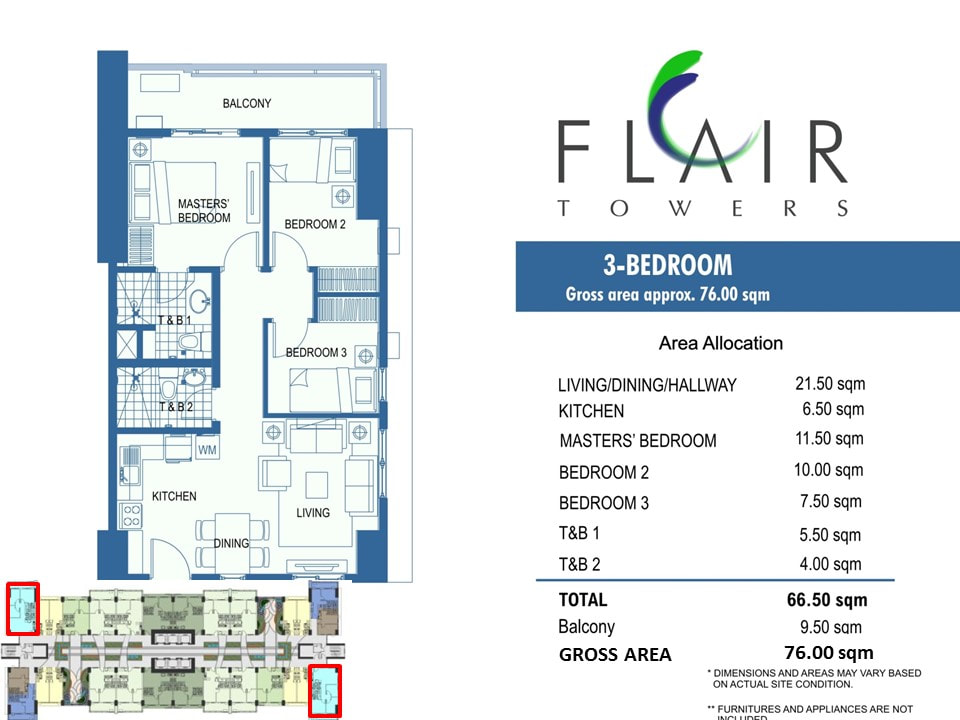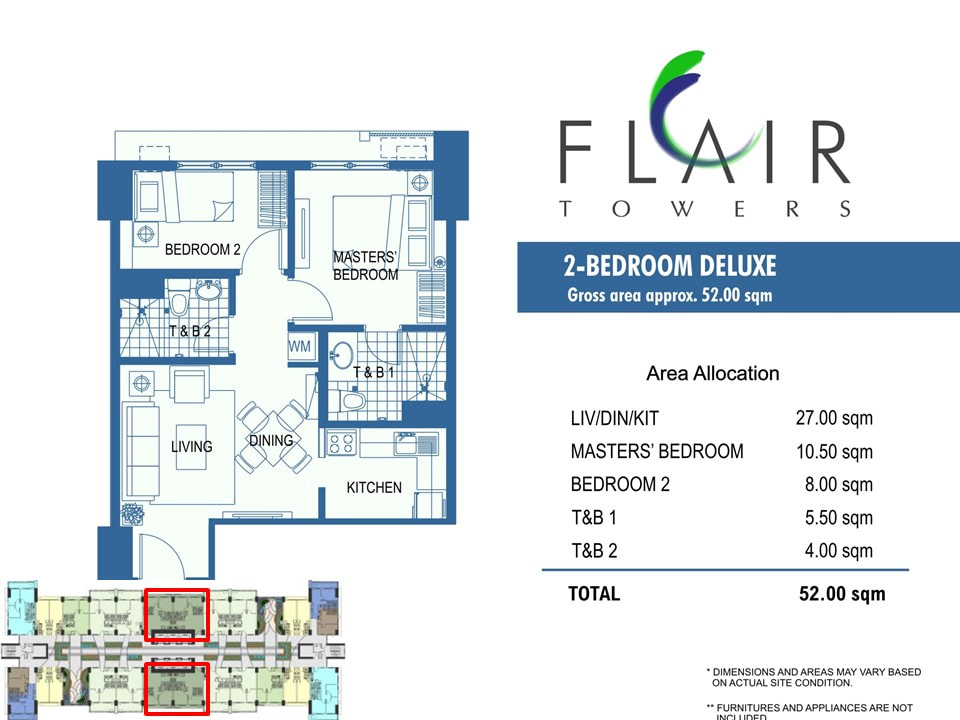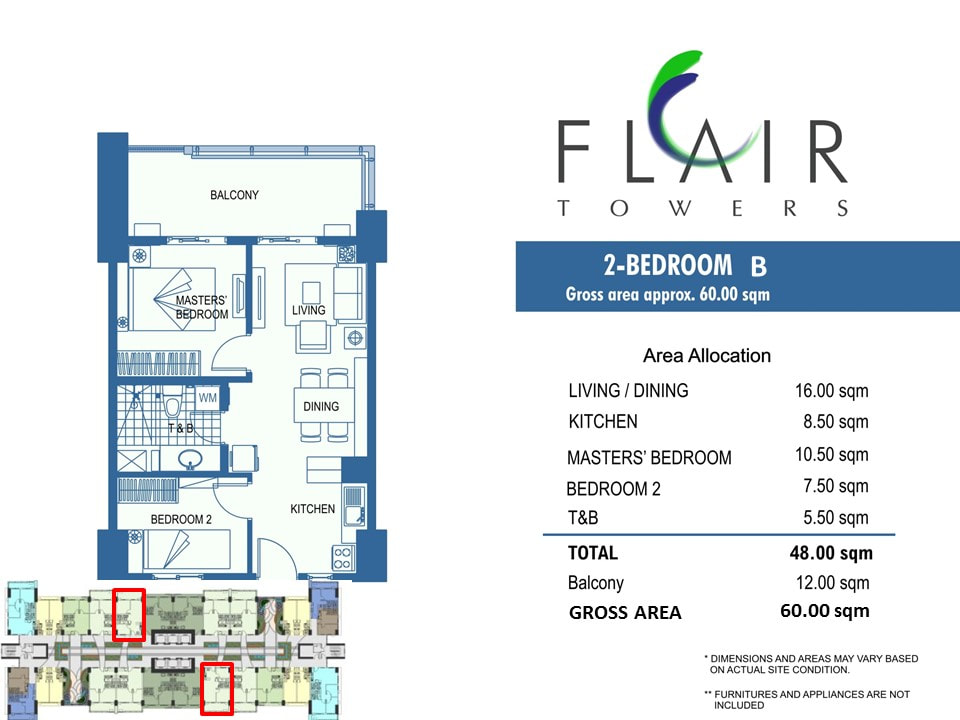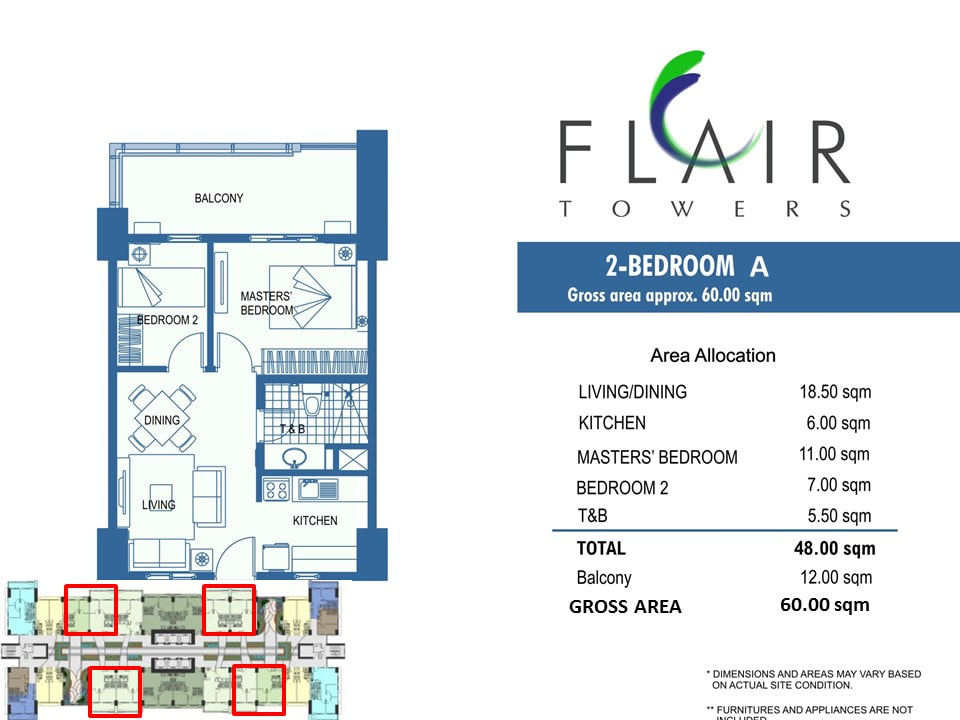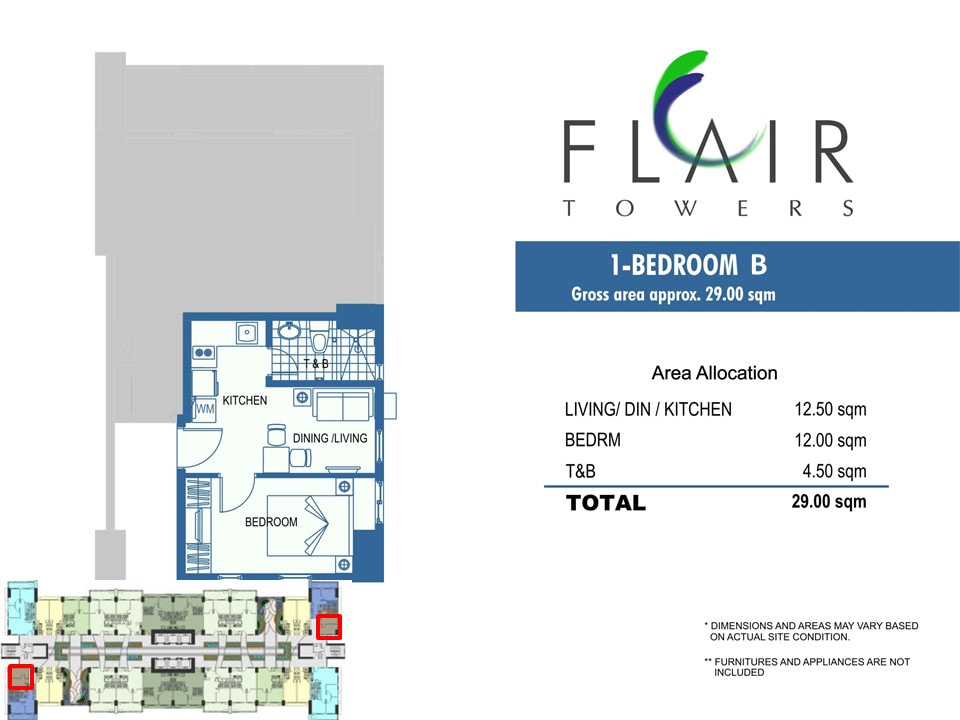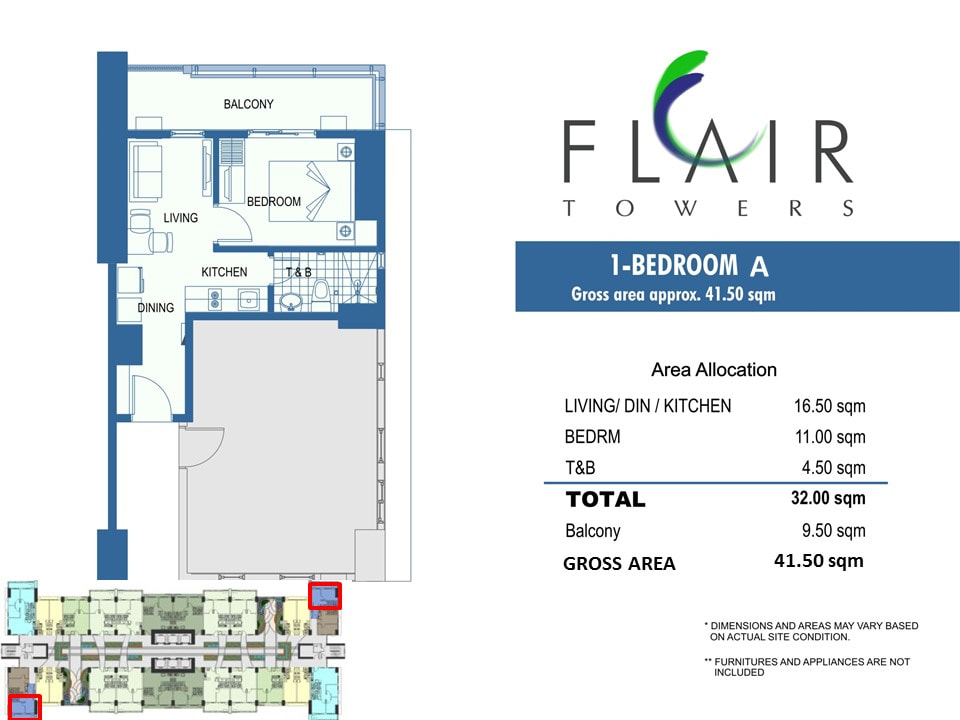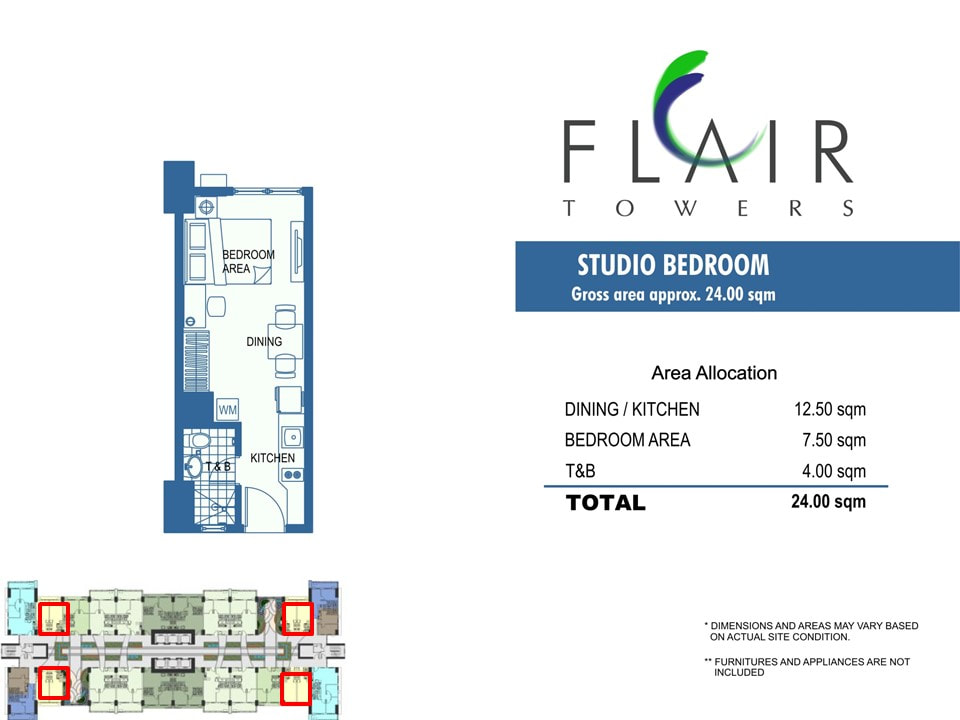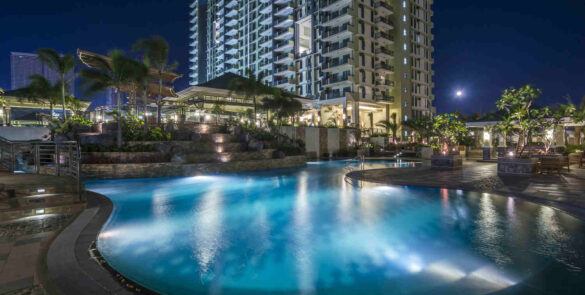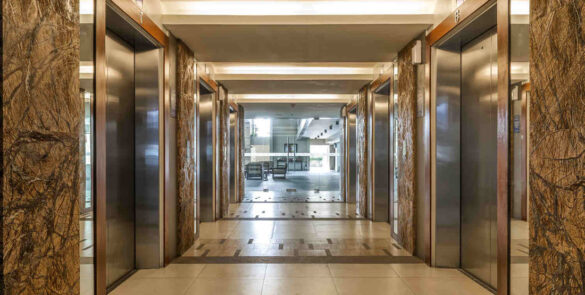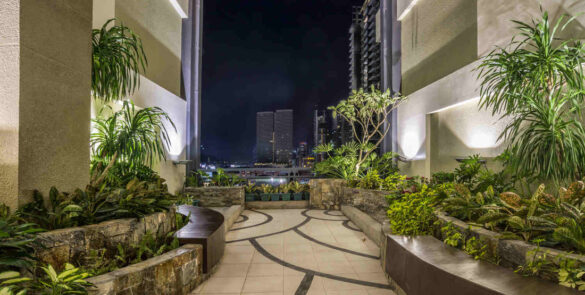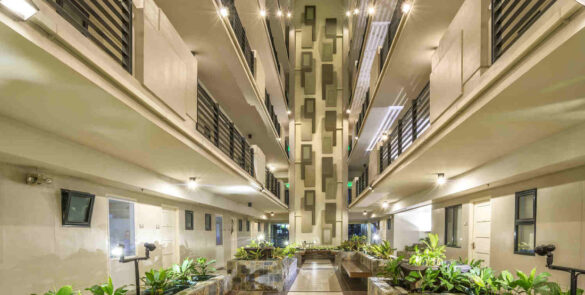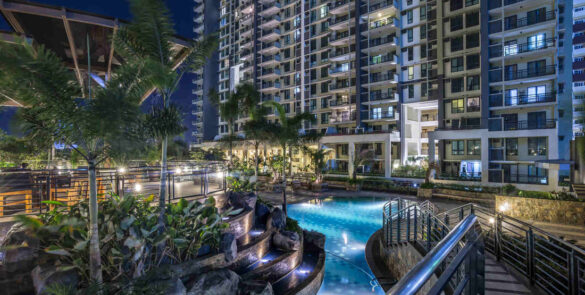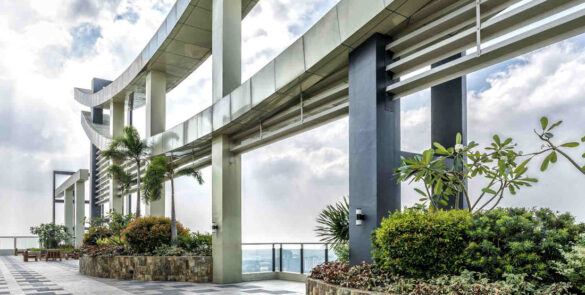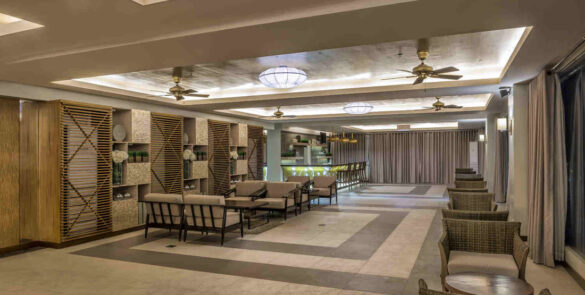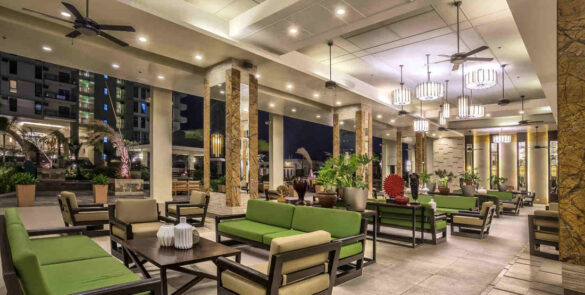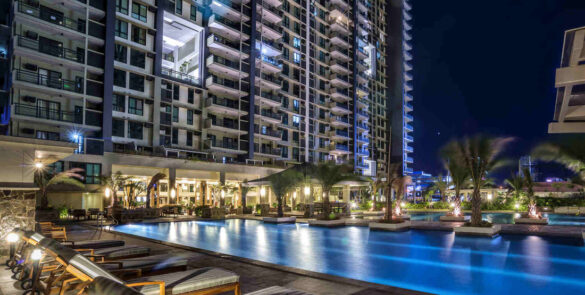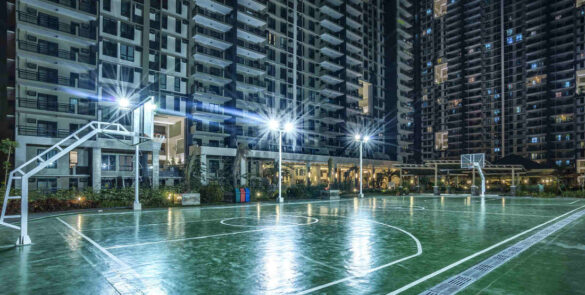FLAIR TOWERS
Reliance St. Corner Pines Highway Hills, Mandaluyong City
Have a flair for life
Find the perfect combination of homey comfort and modern in-city living in Flair Towers. Developed with the typical urban family in mind, Flair Towers offers a seamless blend of resort-like and country-club living. Replete with larger-than-life amenities and our signature Lumiventt design technology, you can be one of the few to experience a first class cosmopolitan living in the heart of the Mandaluyong.
|
Project Type |
High Rise Condominium |
|
Unit Type |
Studio, 1BR, 2BR, 3BR |
|
Price Range |
P4.7M to 12.4M |
|
Turn-over Date |
READY FOR OCCUPANCY |
|
LTS Nos. |
HLURB LTS No. 24703 |
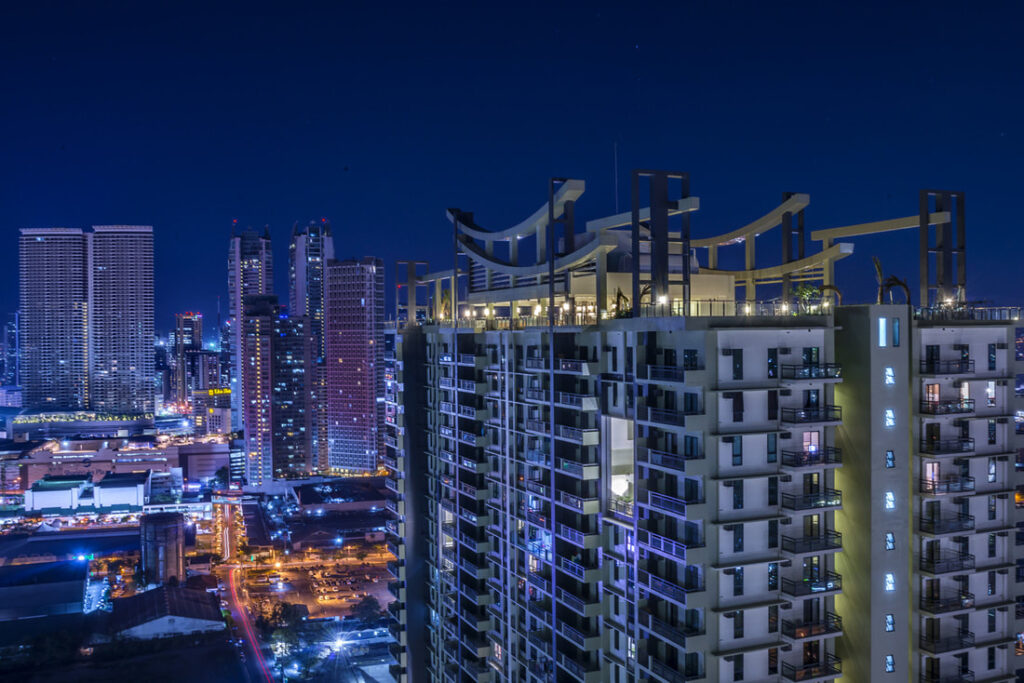
Location
Reliance St. Corner Pines Highway Hills, Mandaluyong City, National Capital Region, 1552
Business & Commercial Hubs
| Schools
Medical Institutions
|
Master Plan
Land Area
14,511 sqm.
Development Type
High Rise Condominiums
Architectural Theme
Modern Tropical
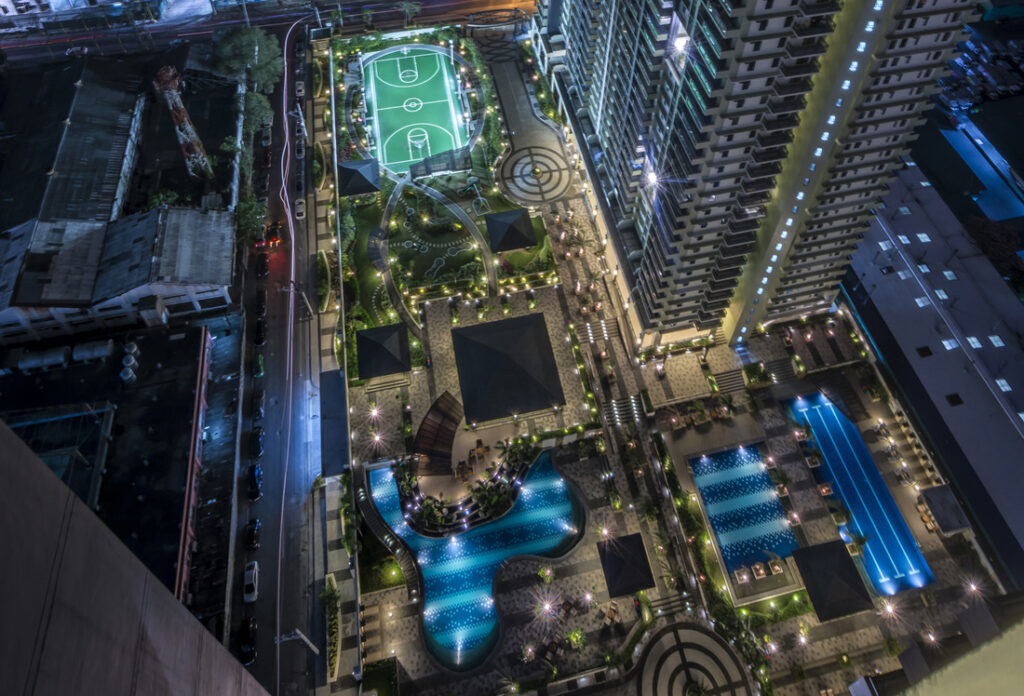
Buildings
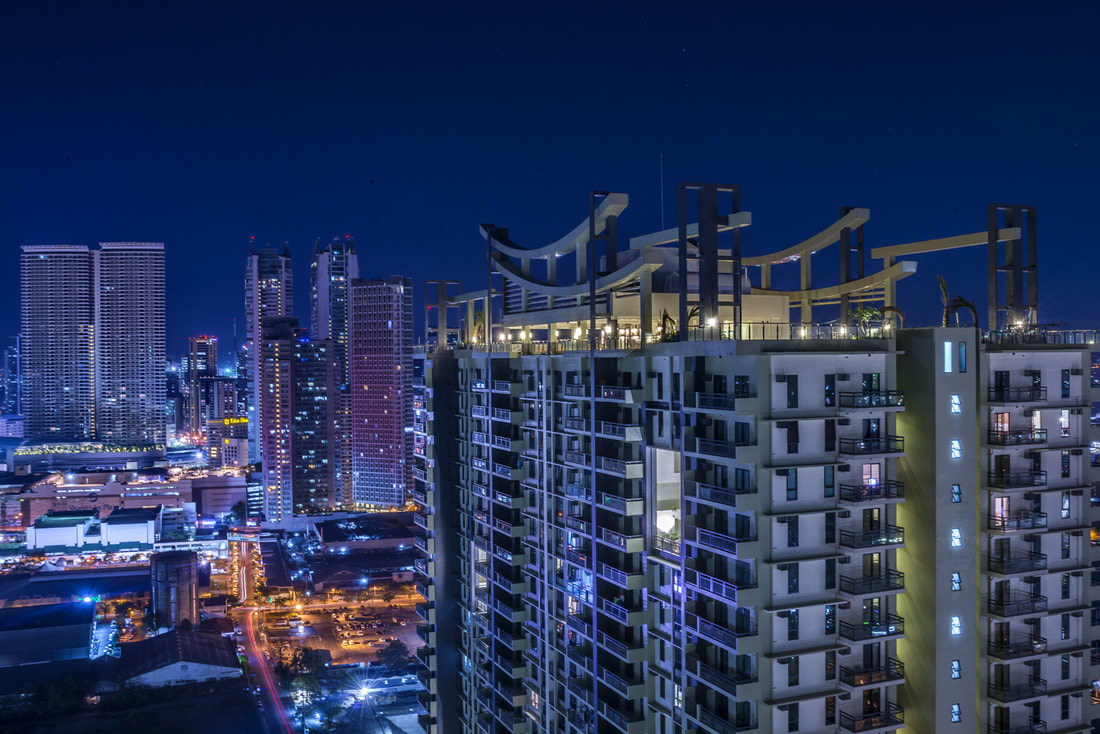
North Tower
High Rise Condominium
- Residential Levels : 41 Levels
- Mezzanine Floor : 1 Level
- Basement Parking : 5 Levels
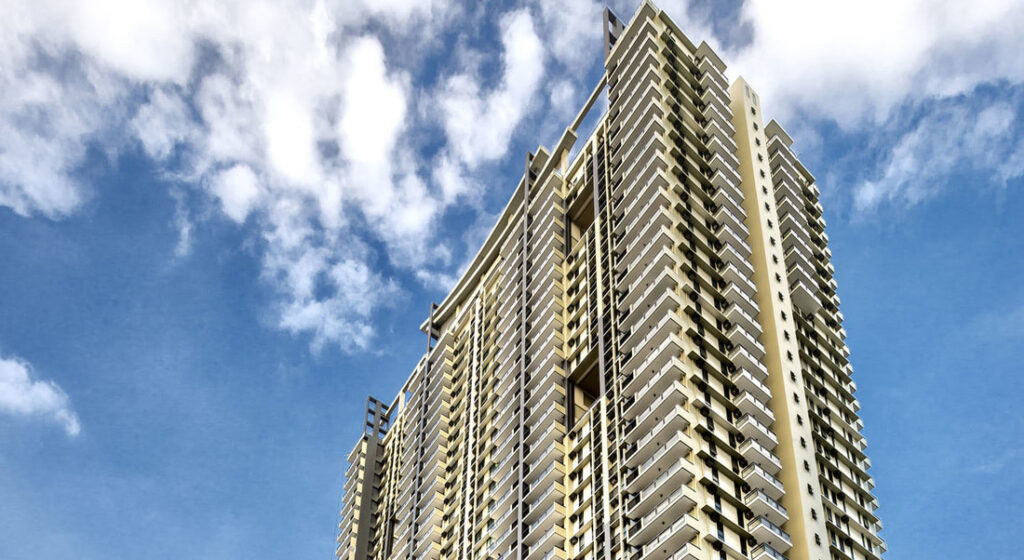
South Tower
High Rise Condominium
- Residential Levels : 41 Levels
- Mezzanine Floor : 1 Level
- Basement Parking : 3 Levels
| Building Features
Unit Features
|

