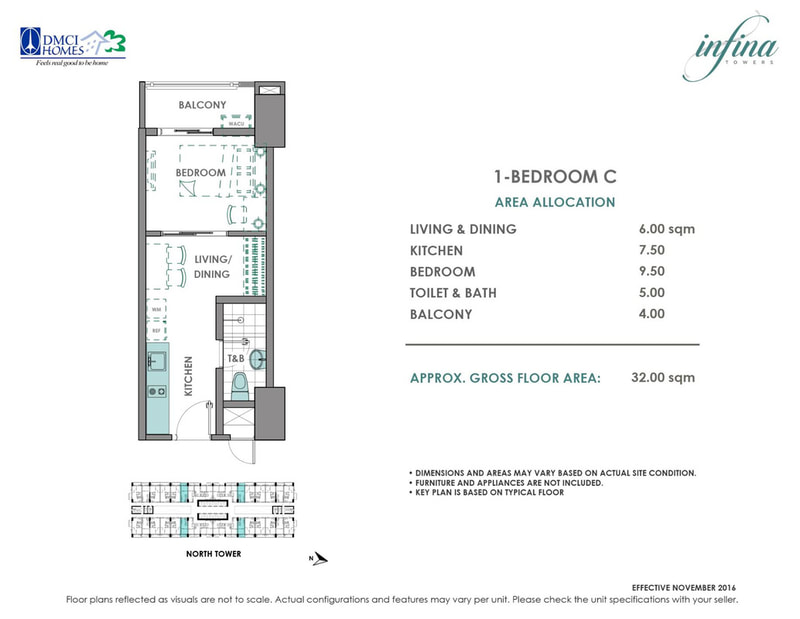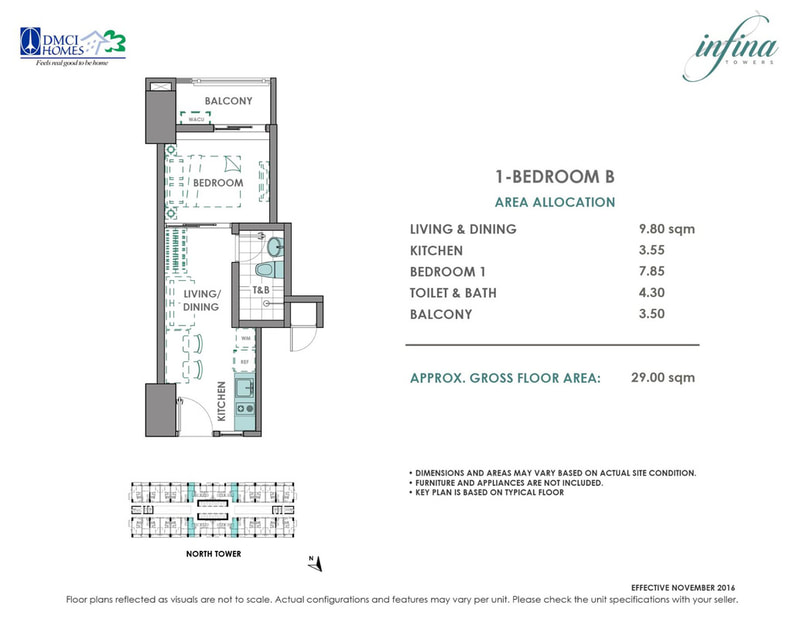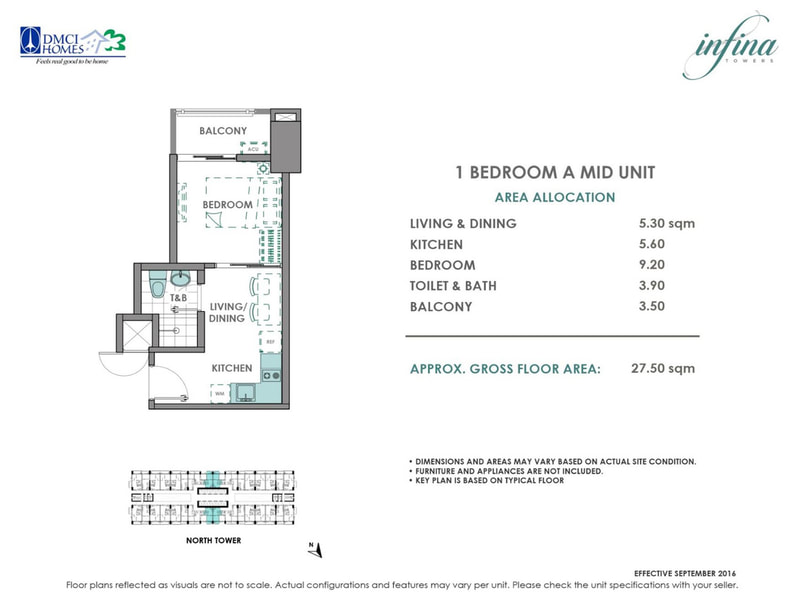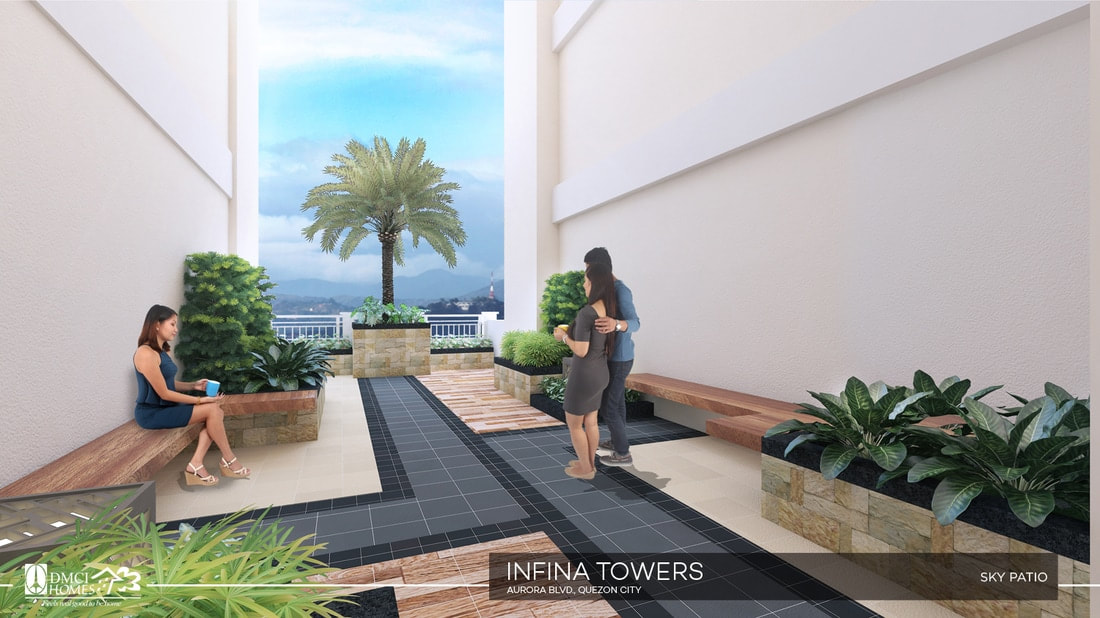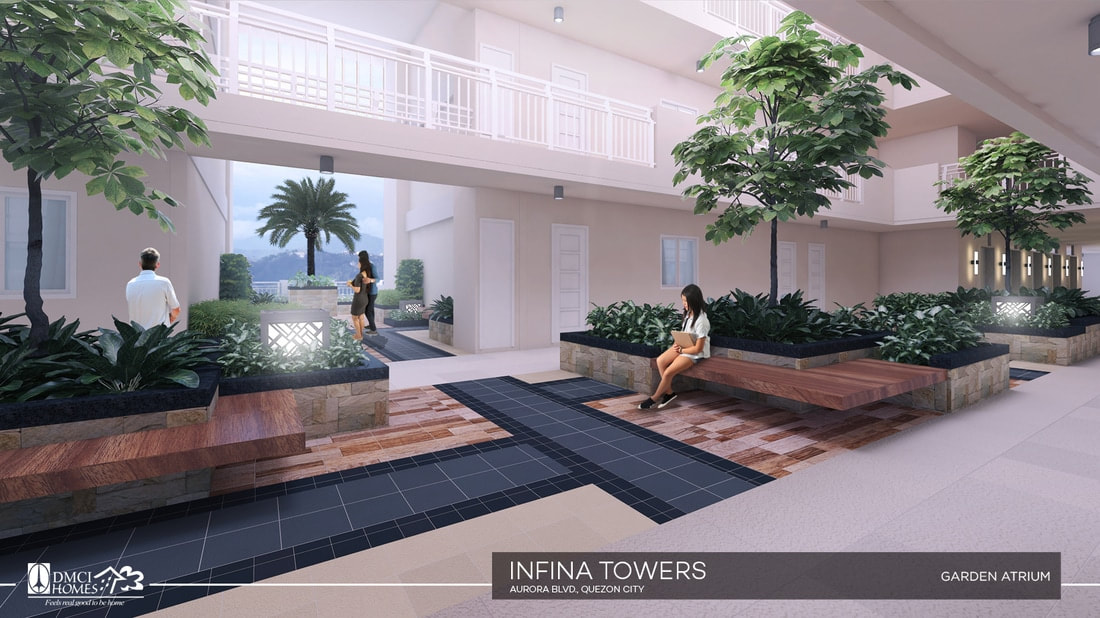INFINA TOWERS
922 Aurora Blvd., Brgy. Marilag Quezon City
A home that transcends city living
For the ever-active urban dwellers, a new address matches their modern taste. Standing proudly along Aurora Boulevard, Infina Towers is a beautiful balance of dynamic metro lifestyle and soothing recreational fervor.
|
Project Type
|
High Rise Condominium
|
|
Unit Type
|
1BR,2BR and 3BR
|
|
Price Range
|
P2.4M to 8.6M
|
|
Payment Terms
|
30%Downpayment - 70%Balance Bank Financing / In-House Financing
2BR End Unit: 40%Downpayment - 60%Balance Bank Financing / In-House Financing |
|
Turn-over Date
|
North Tower (SEPTEMBER 2021)
South Tower (September 2022) |
|
LTS Nos.
|
HLURB LS NO. 032369 • HLURB ENCR AA-2017/04-1751
|
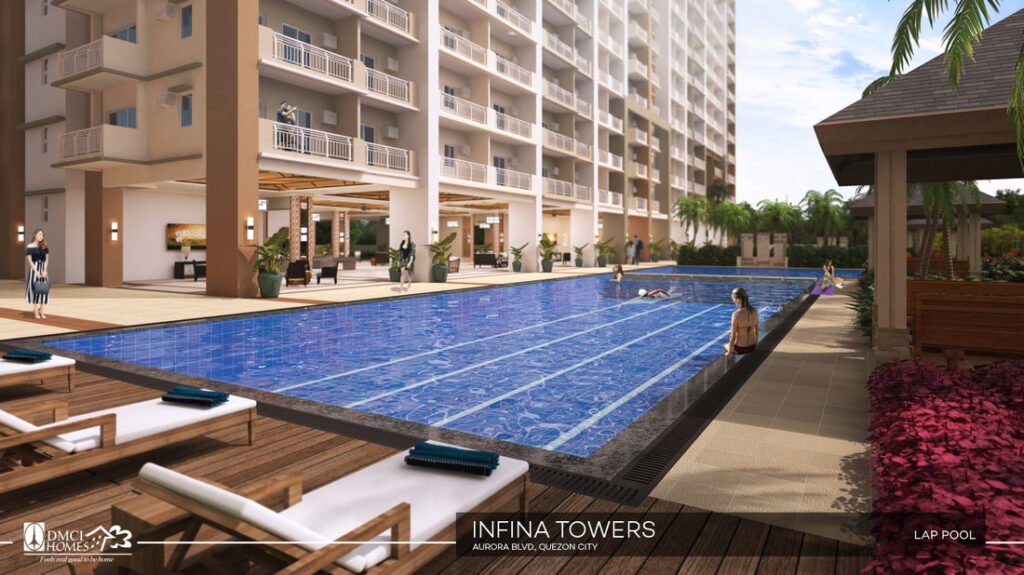
Location
Address: 922 Aurora Blvd., Brgy. Marilag Quezon City
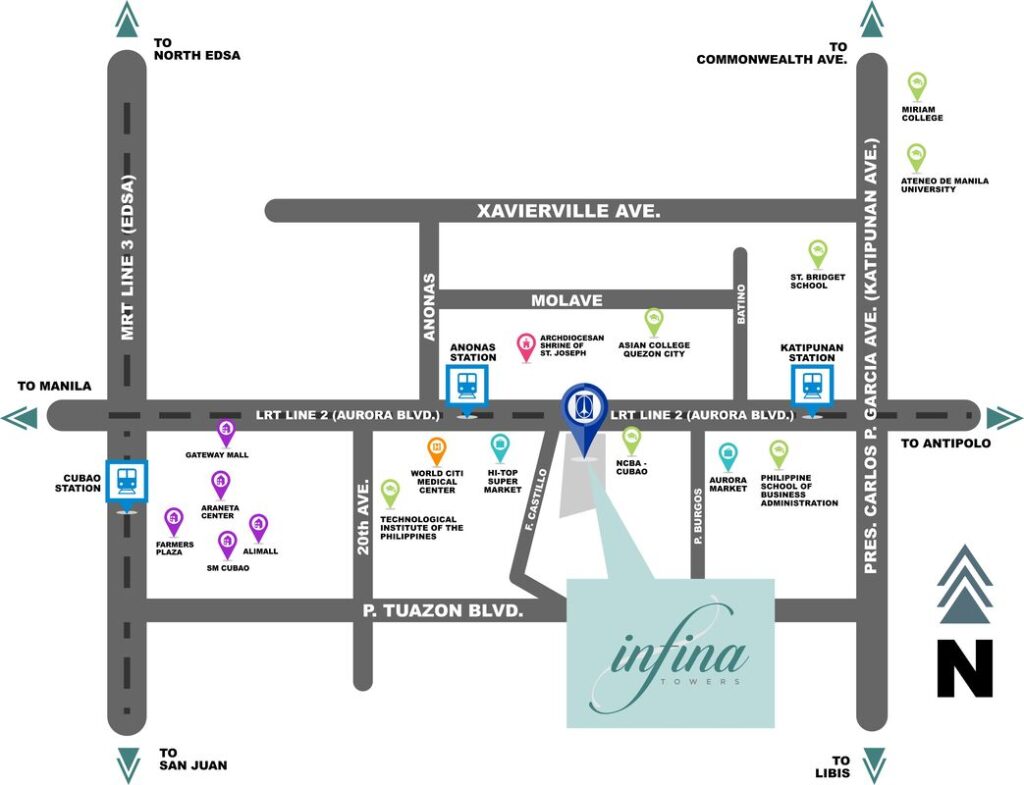
KEY PLACES OF INTEREST Schools
CBDs
|
Malls & Supermarkets
| Hospitals
|
Master Plan
Project Name: Infina Towers
Address: 1102 Aurora Blvd, Brgy Marilag Project 4. Quezon City
Type of Development:
- Two-Tower High-Rise Residential Condominium
- Single-loaded, Double-Row Building Type
- Resort Themed-Development
NORTH TOWER
- 1,352 Residential Units
- 915 allotted parking slots
- 55% parking ratio
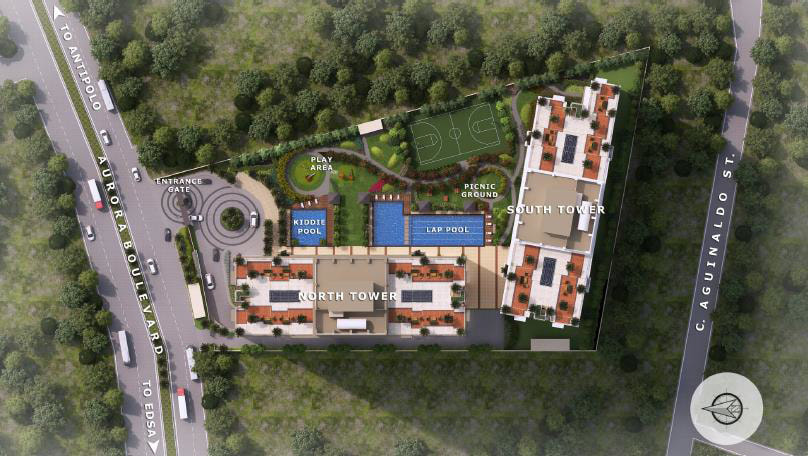
Building Features
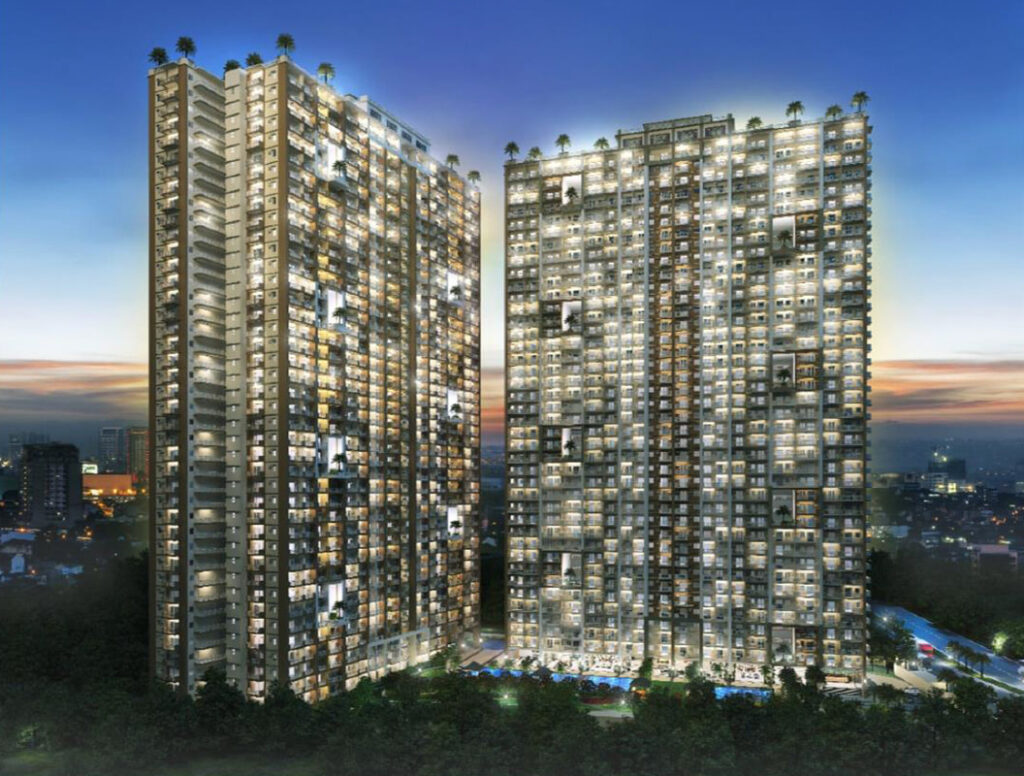
GENERAL / COMMON AREAS
- Lumiventt
- Landscaped garden atrium
- Single loaded hallway
- Ten (10) hi-speed elevators
- Mail area
- Full back up power for all units and common areas
- Electrified perimeter fence
- Provision for CCTV in strategic locations of common areas
- Fire Detection, Alarm and Suppression System (Heat, smoke detectors and sprinklers)
- Development Features
Project Details
- Two 41-storey residential buildings
- 2,843 residential units (1BR, 2BR and 3BR units)
- 5 basement parking levels (1,651 parking slots)
- GF & RD Amenity Levels
- Located on Aurora Boulevard
- Modern Contemporary Architecture
- Modern Tropical to balance nature and structure and with the basic elements of life: light, water and space.
- The use of earth-toned colors to reflect calmness despite of the busy district of the area.
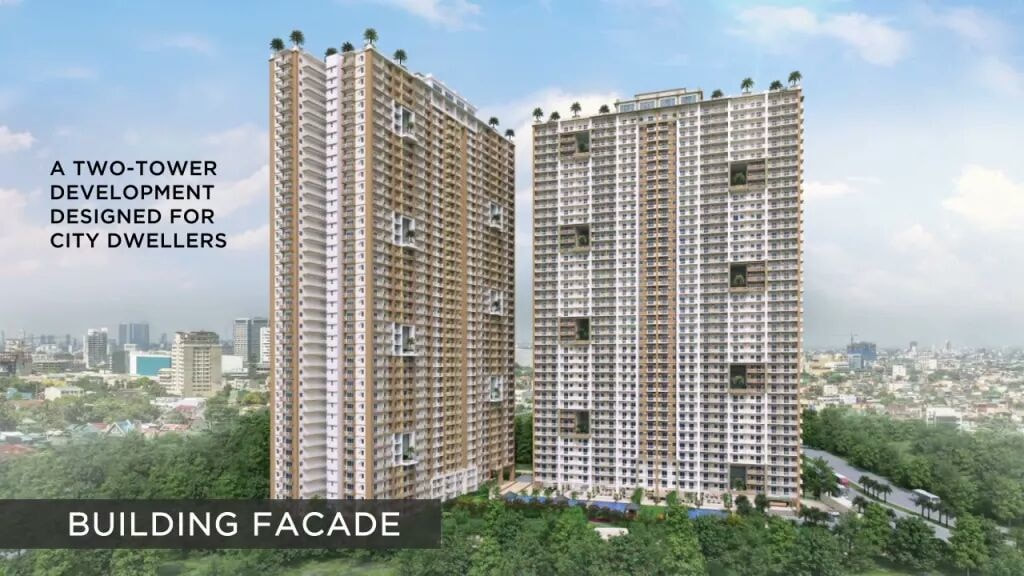
| Building Features
Unit Features
|





