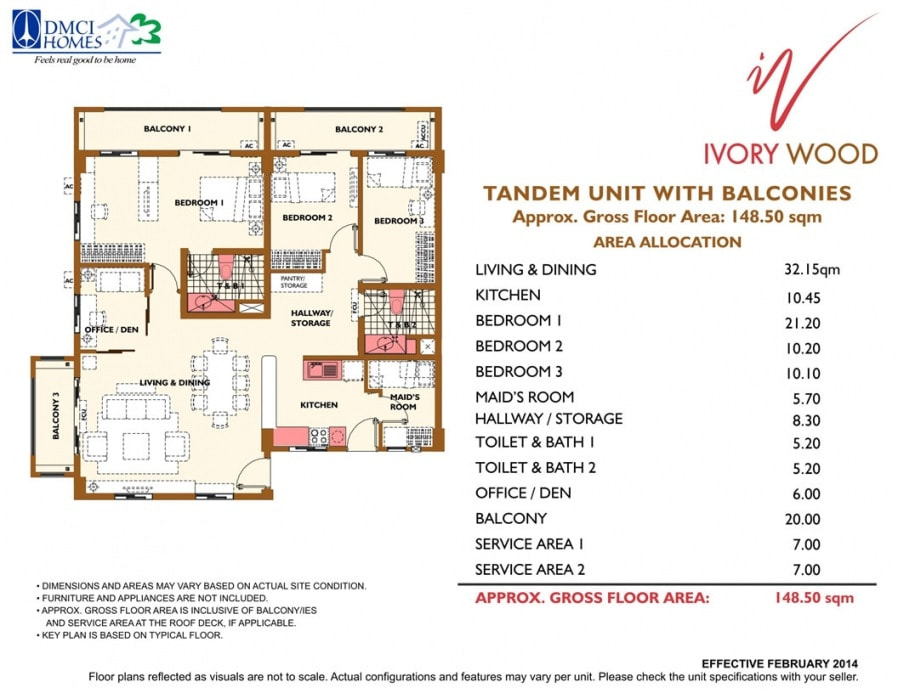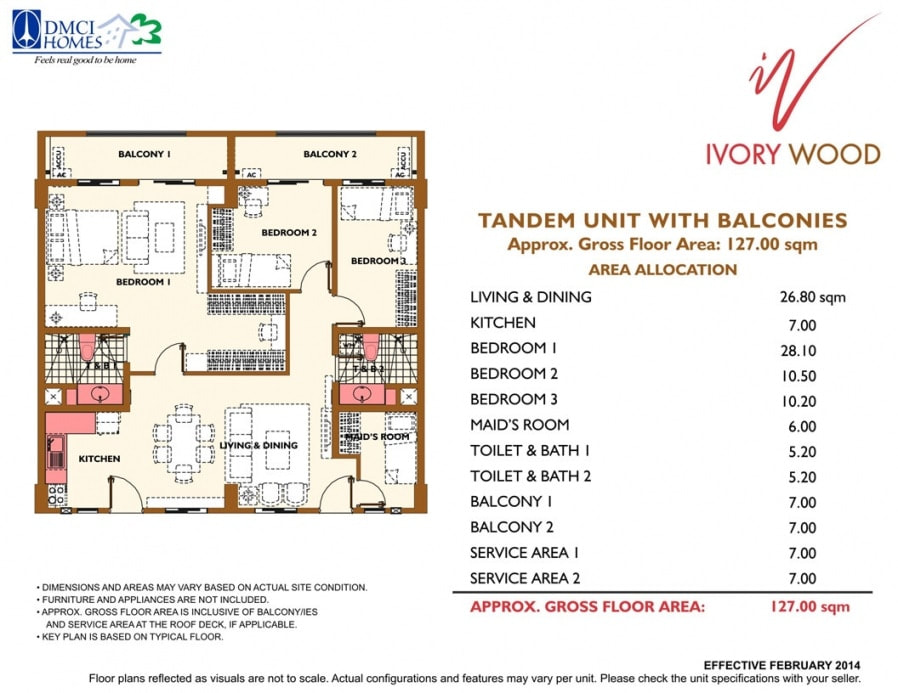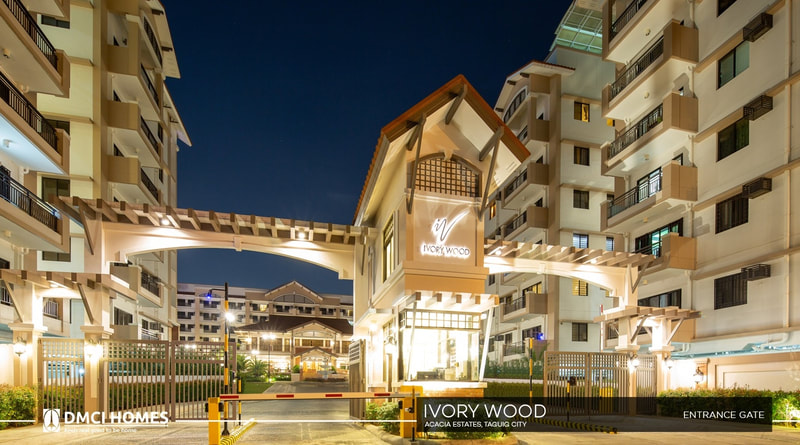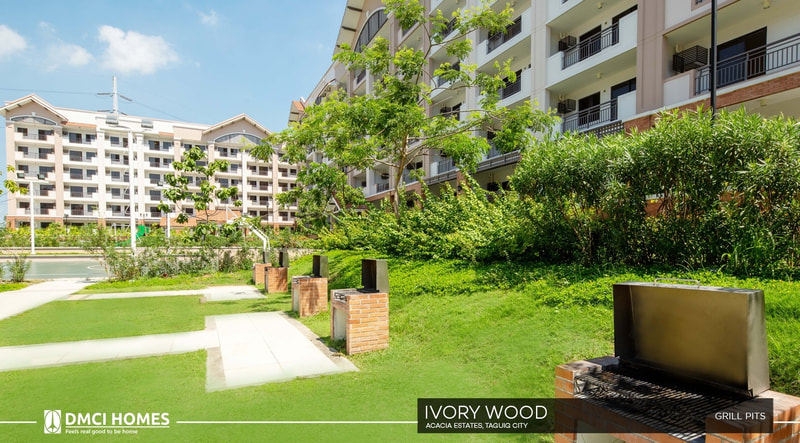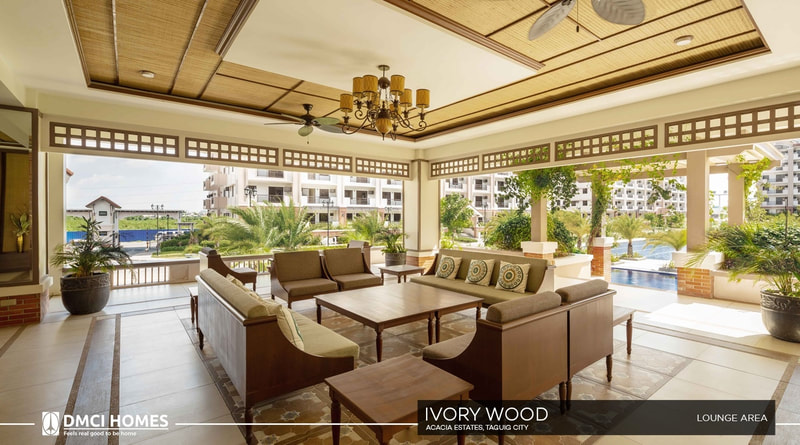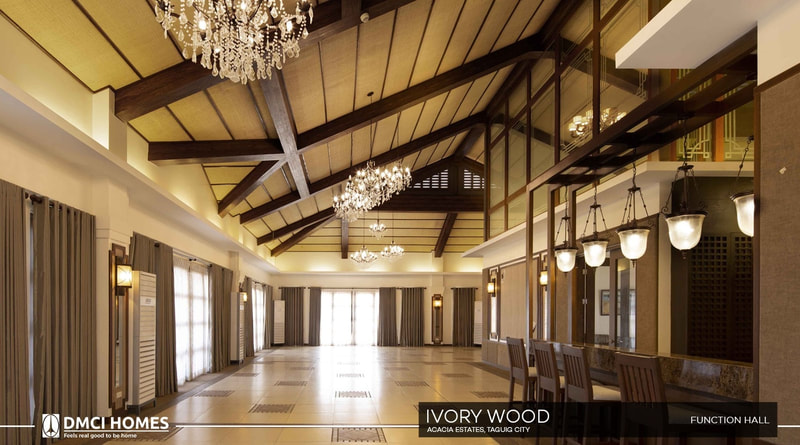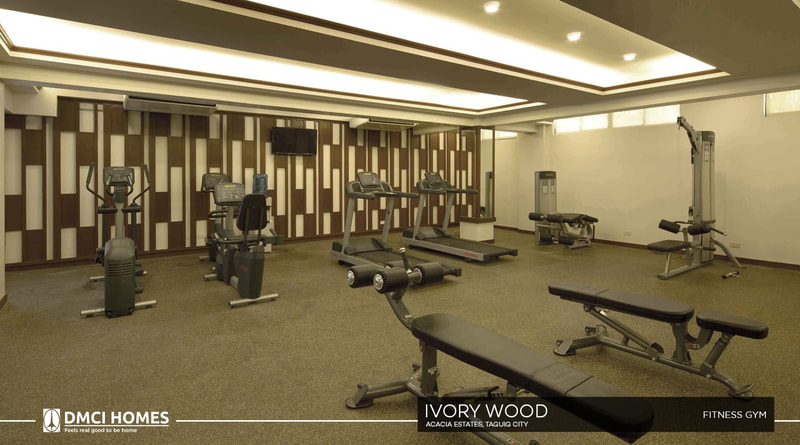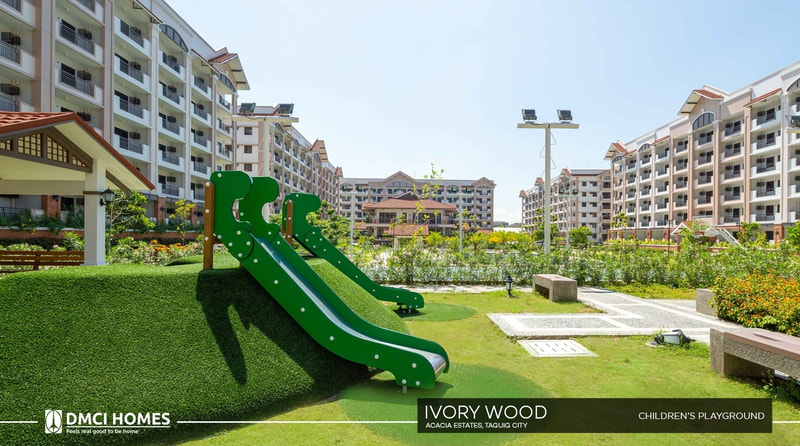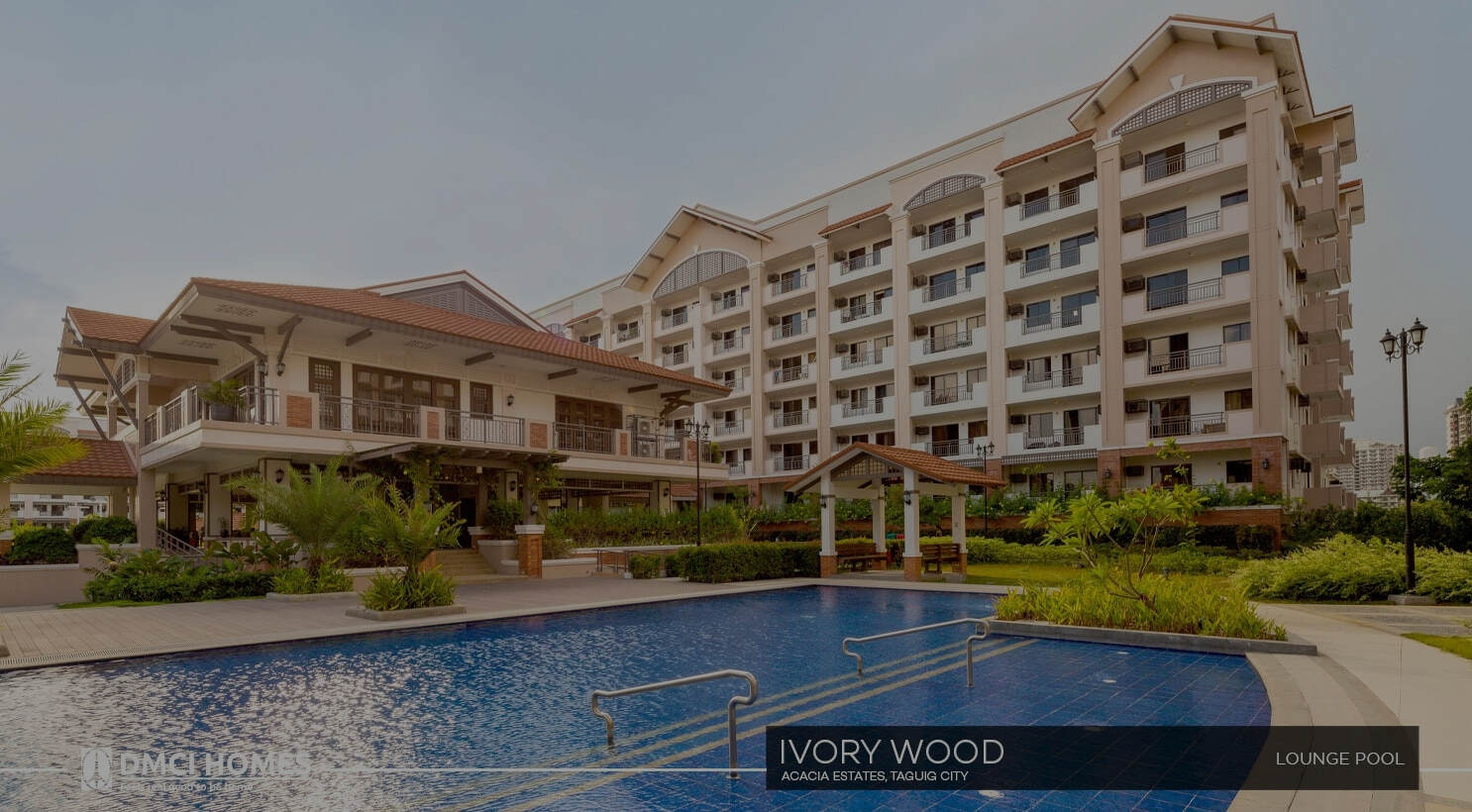IVORY WOOD
Acacia Estates, Taguig City
Life in refinement
Experience the warmth and relaxation that enchants the senses, through a chic and classic metropolitan retreat. Indulge in the moment of bliss while being whisked away to a Filipino-Spanish architecture imbuing the resort-like lifestyle at Ivory Wood
|

Location
Acacia Estates, Taguig City, National Capital Region
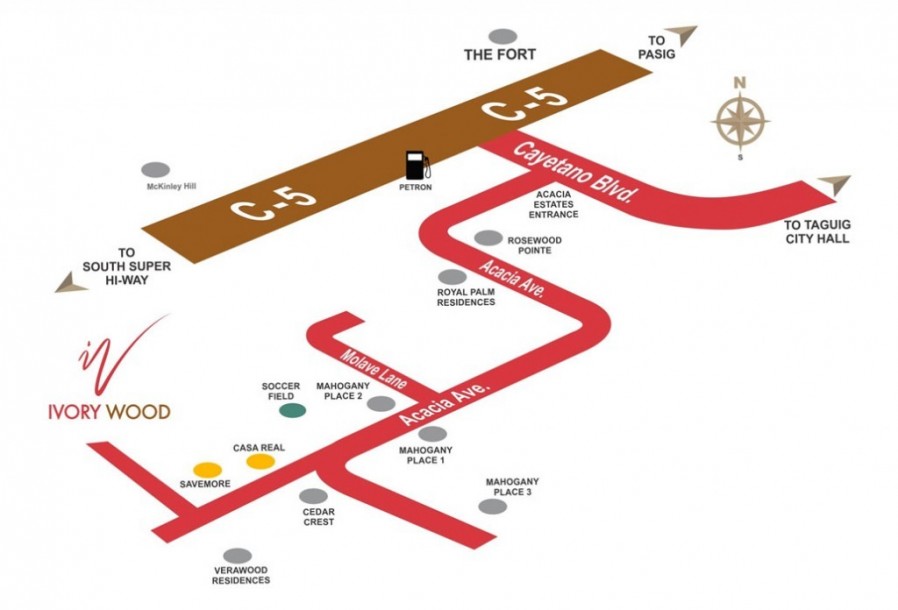
Business & Commercial Hubs
- Bonifacio Global City
- Bonifacio Global City
- Market! Market!
- SM Aura Premier
Schools
- Ateneo Professional Schools
- British School Manila
- Colegio San Agustin
- International School Manila
Medical Institutions
- St. Luke’s Medical Center Global City
Master Plan
Look at how our developments are expertly planned to suit up to your lifestyle.
Land Area
3.3 hectare
Development Type
Mid Rise Condominiums
Architectural Theme
Filipino Spanish
3.3 hectare
Development Type
Mid Rise Condominiums
Architectural Theme
Filipino Spanish
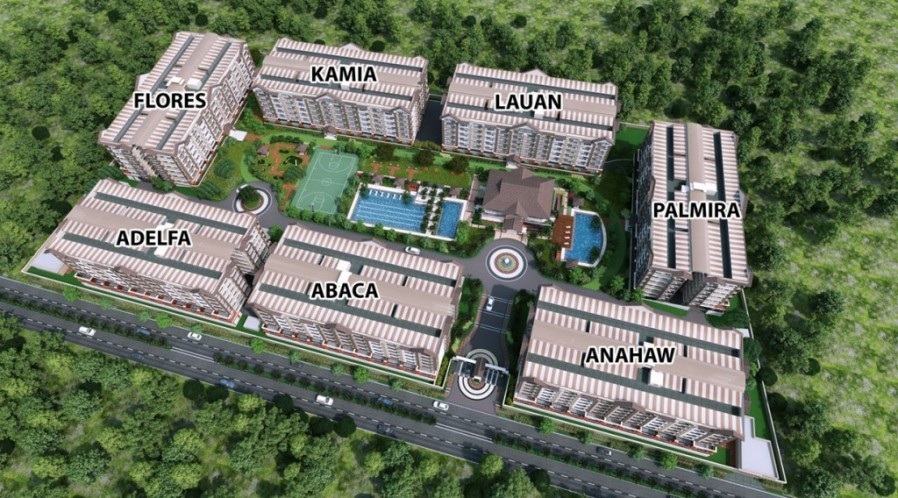
Buildings
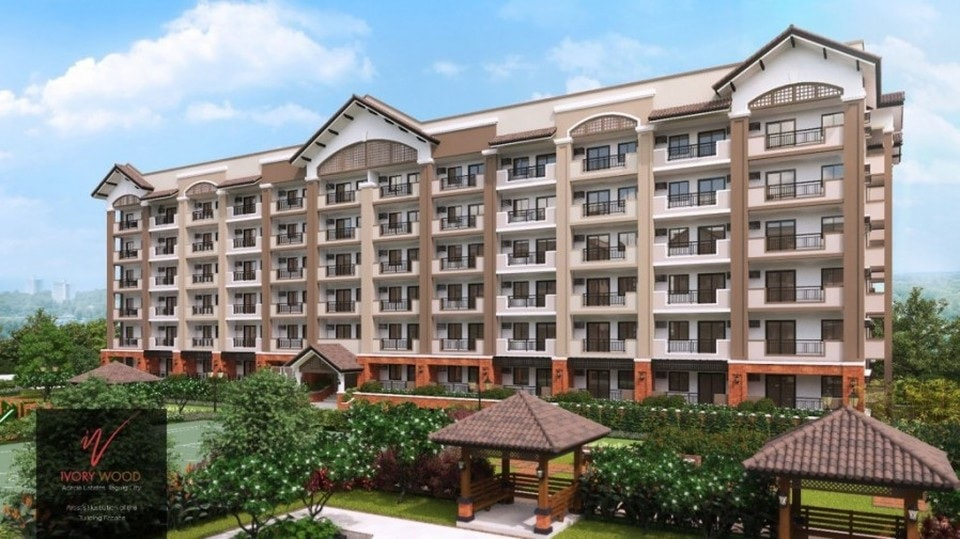
Each building is uniquely designed to complement the needs of its residents.
- Anahaw
- Palmira
- Lauan
- Kamia
- Flores
- Adelfa
- Abaca
| Unit Features
Building Features
|
Building Features
| Unit Features
|

