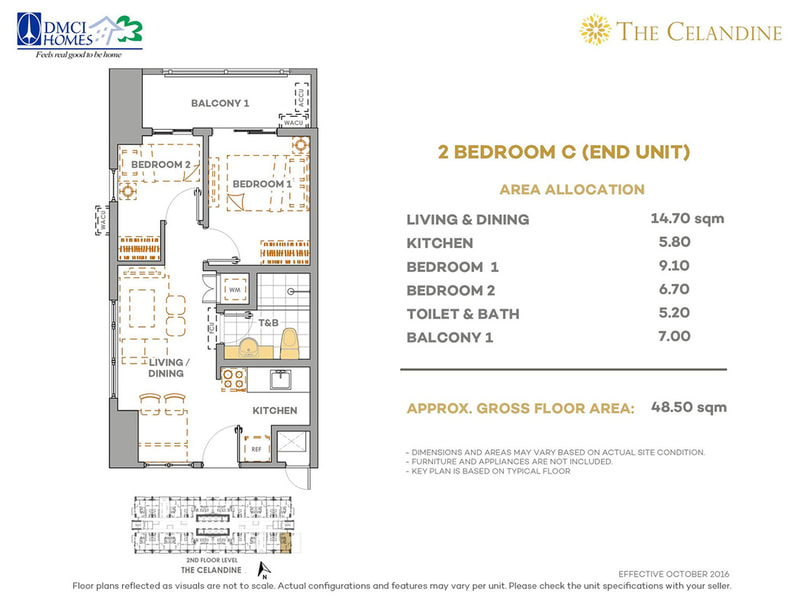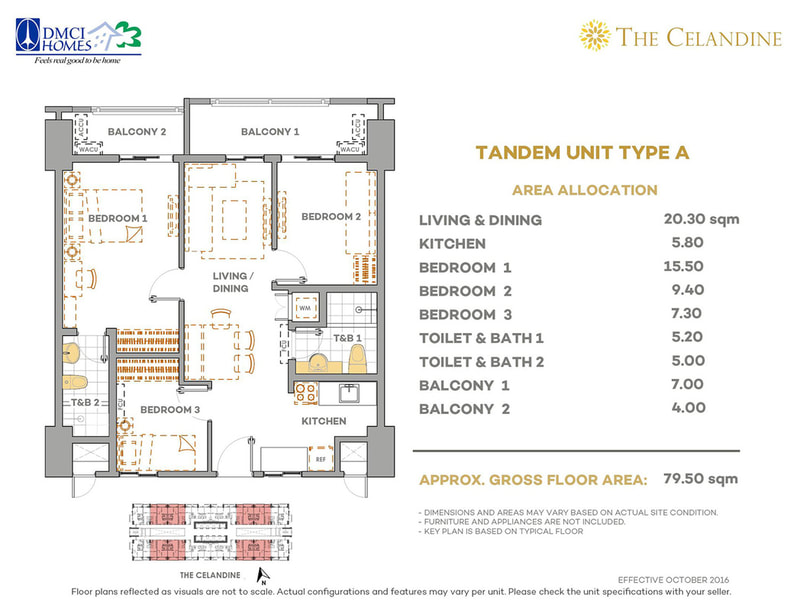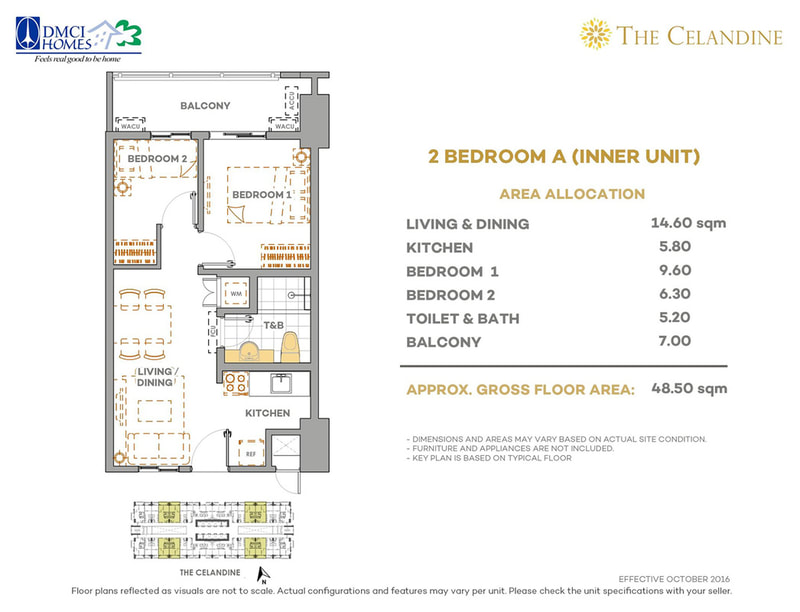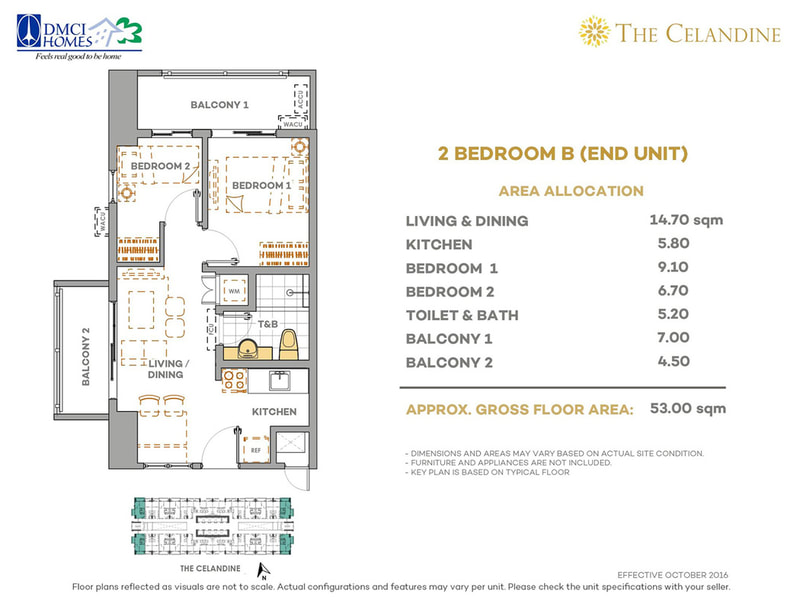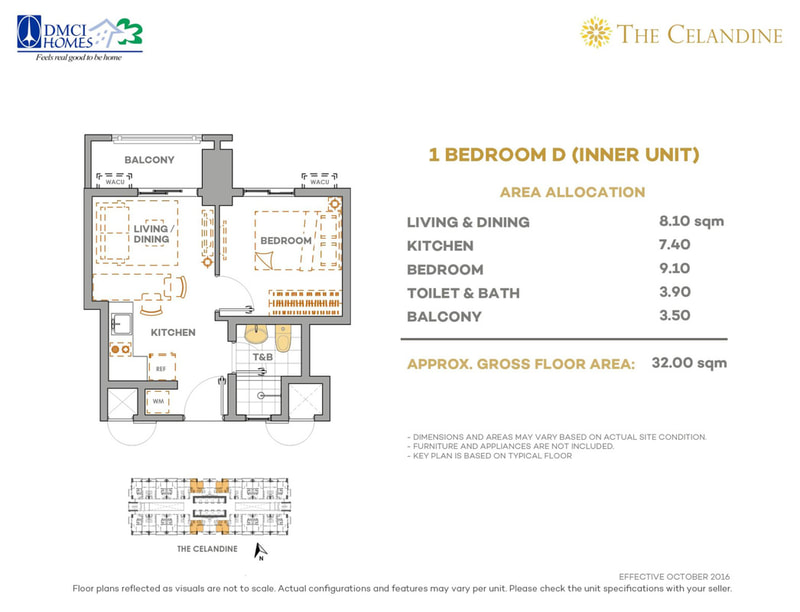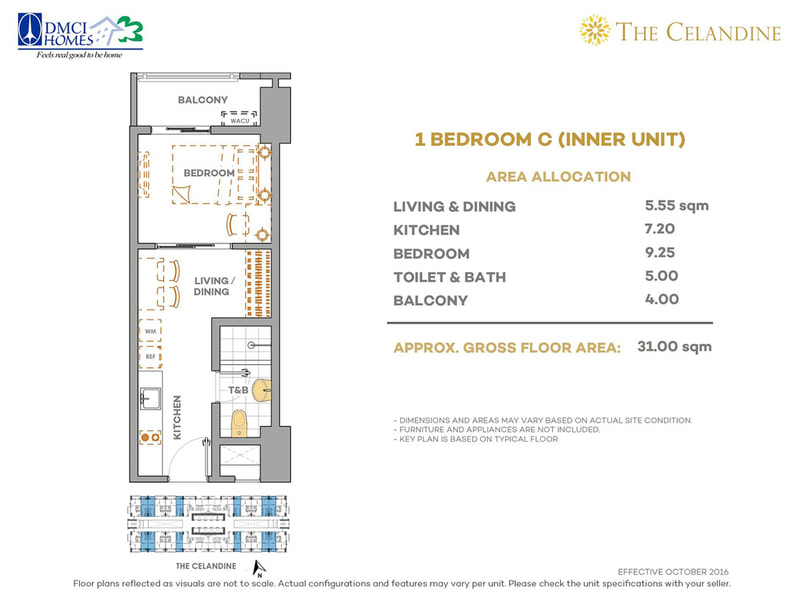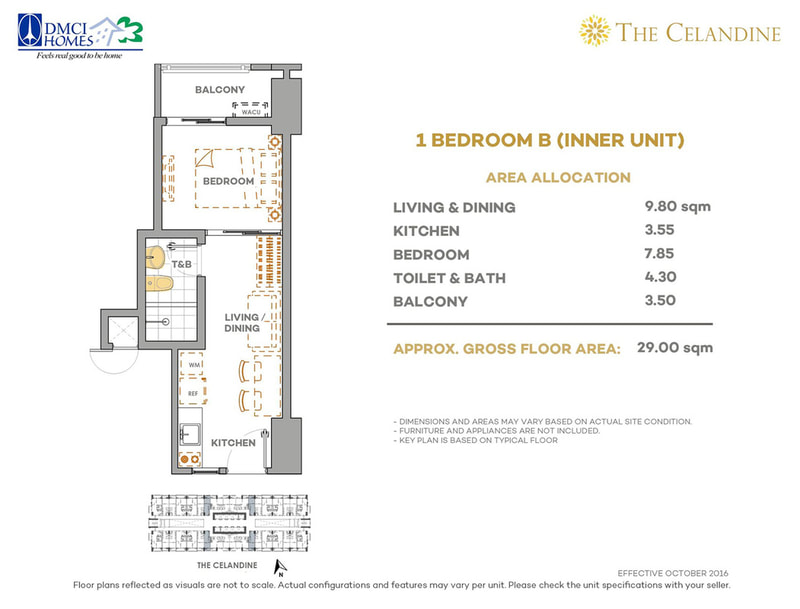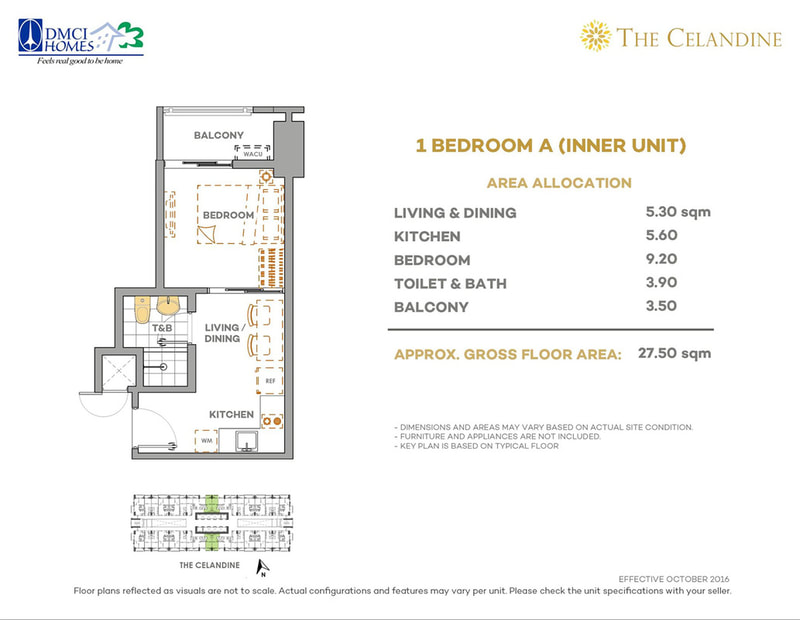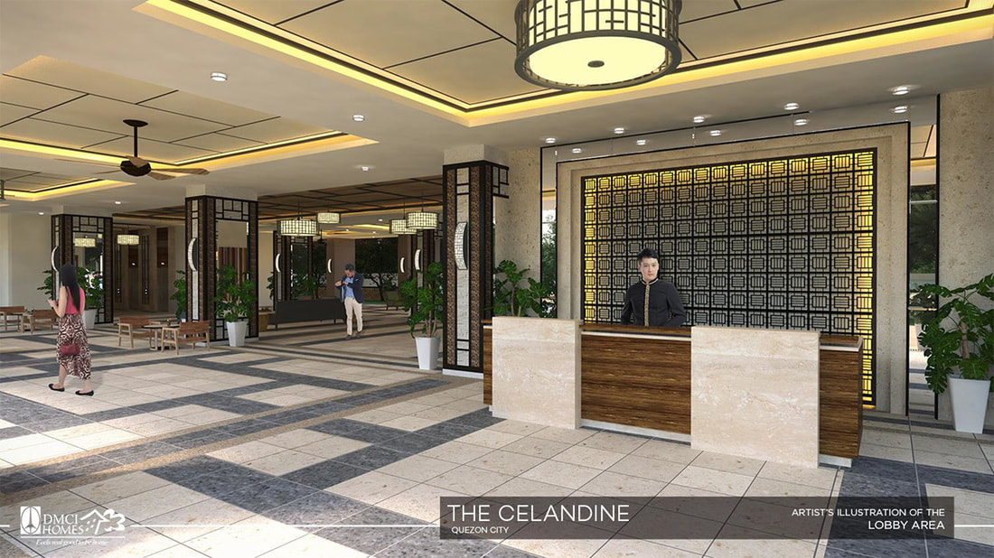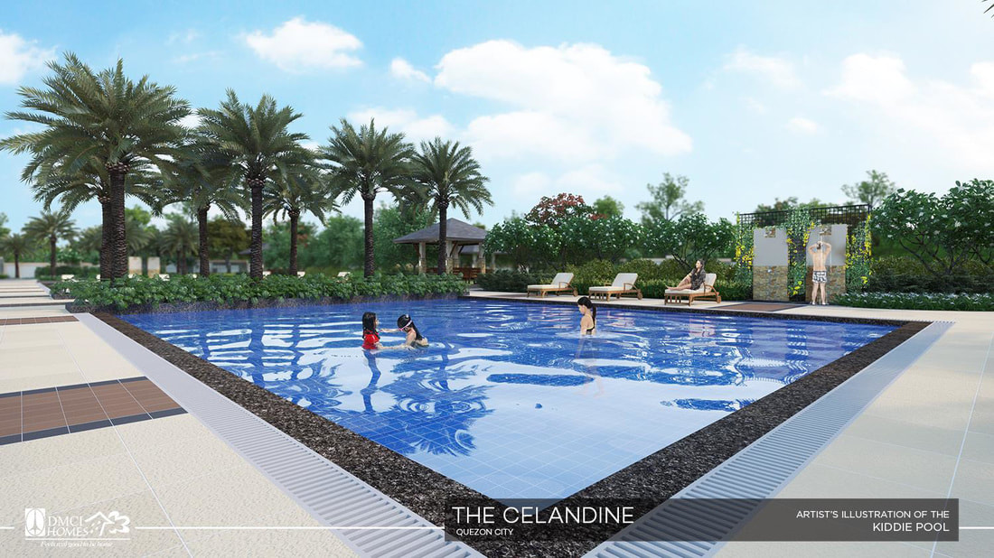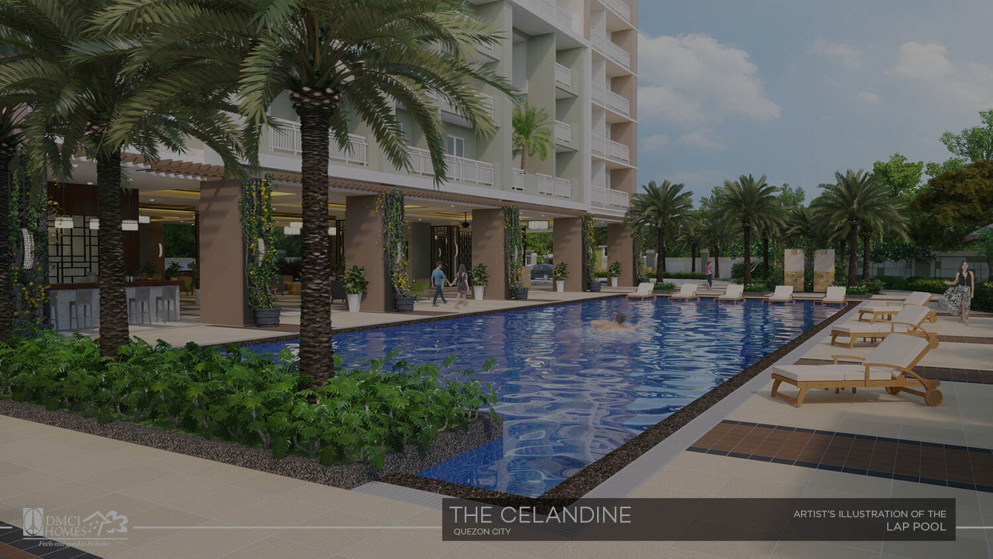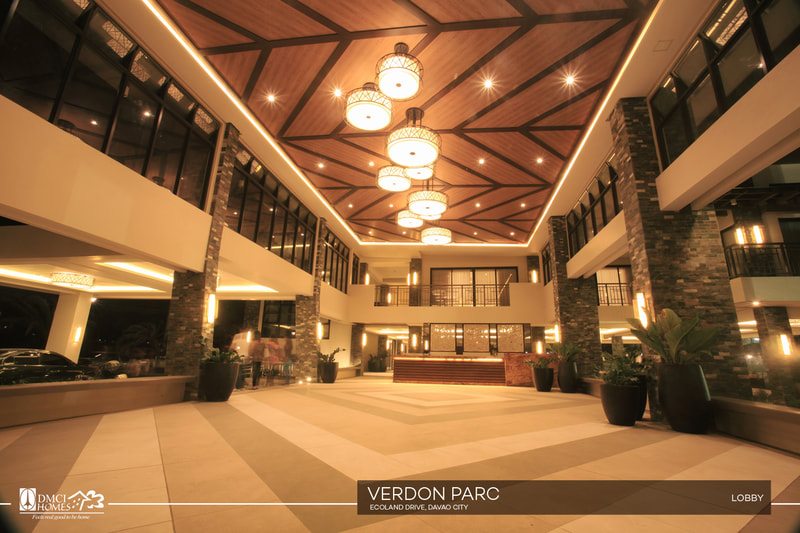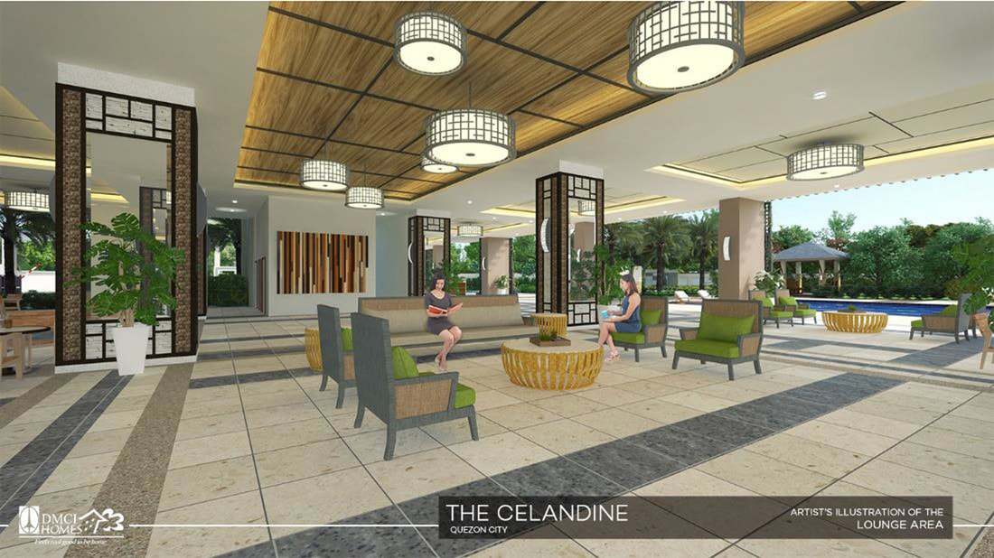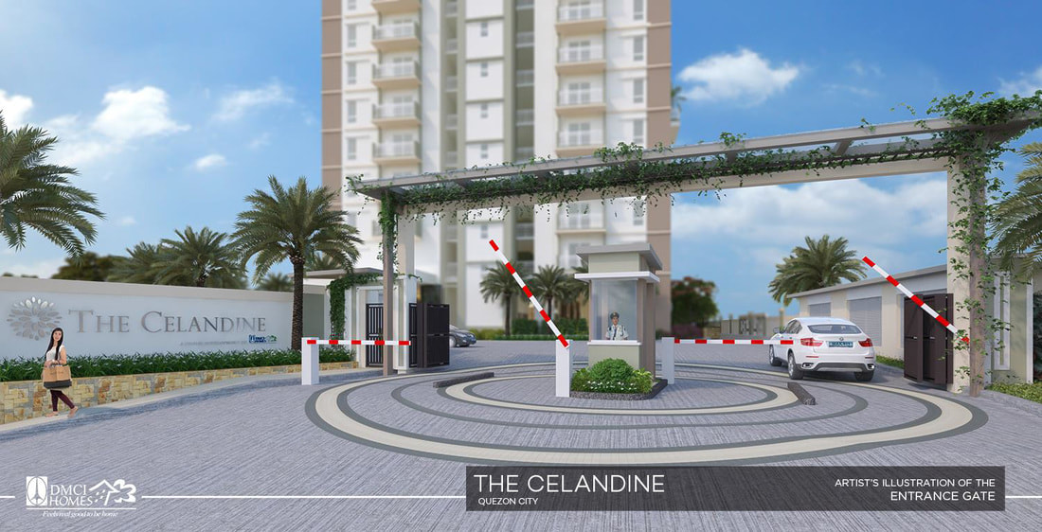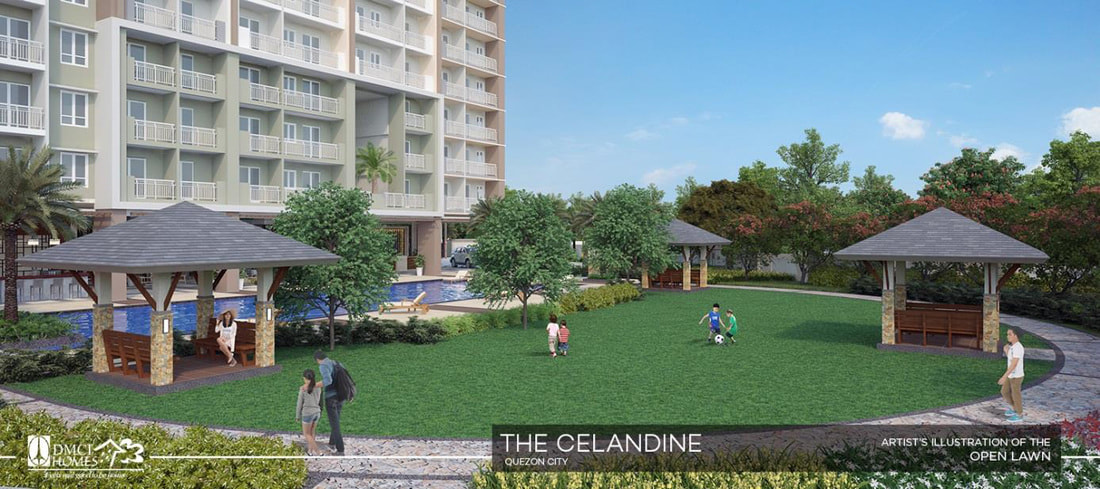THE CELADINE
A. Bonifacio Ave., Quezon City
Inspiring Everyday Urban Living
A one-tower high rise development inspired with a modern contemporary architecture set to add vibrance to the growing urban landscape of A. Bonifacio Avenue, Quezon City. It features seamless lush landscape and modern structures that brings the pleasure of living in a tropical environment, allowing future residents to enjoy a private, rhythmic space where they can pause, repose and rejuvenate against the backdrop of the city life.
|
Project Type
|
High Rise Condominium
|
|
Unit Type
|
1BR, 2BR
|
|
Price Range
|
P2.9M to 5.9M
|
|
Payment Terms
|
20%Downpayment - 80%Balance Bank Financing / In-House Financing
2BR End Unit: 30%Downpayment - 70%Balance Bank Financing / In-House Financing |
|
Turn-over Date
|
DECEMBER 2021
|
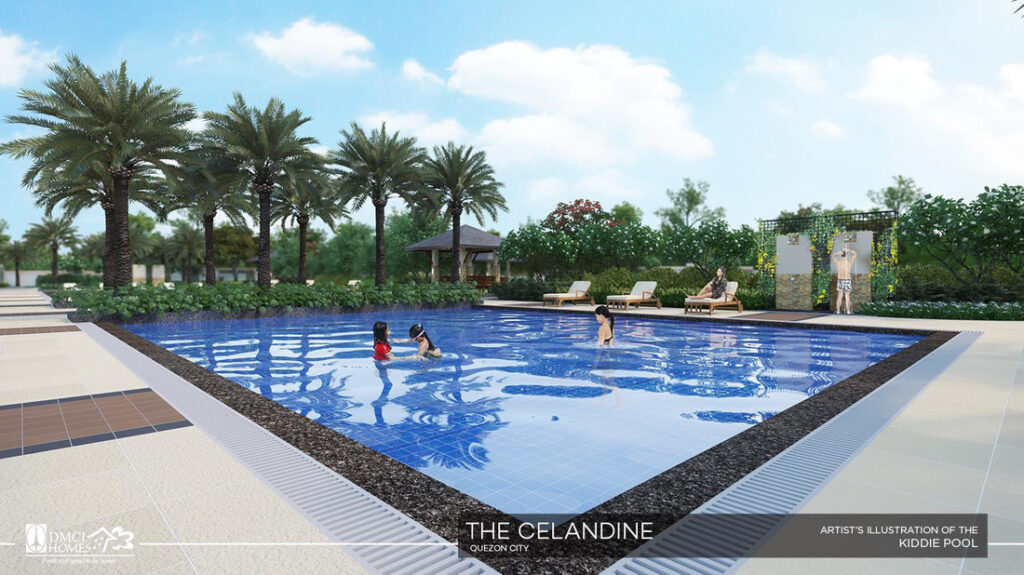
Location
A Bonifacio Ave. Quezon City
usiness Centers
| Medical Institutions
|
Master Plan
Land Area
0.86 Hectare
Type Of Development
High Rise Buildings
Architectural Theme
Modern Contemporary
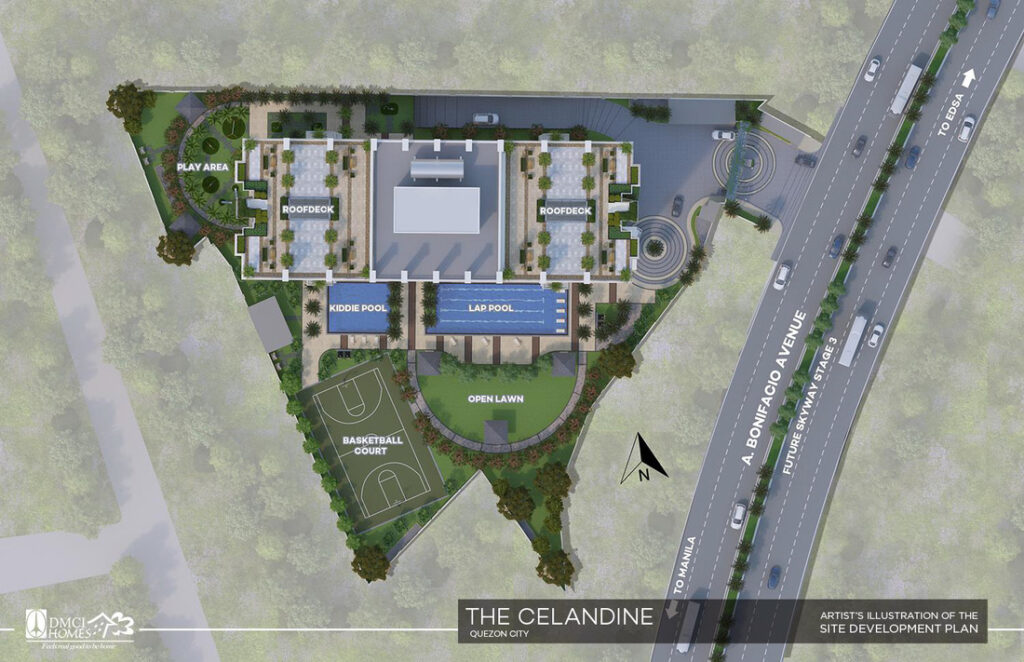
Building Features
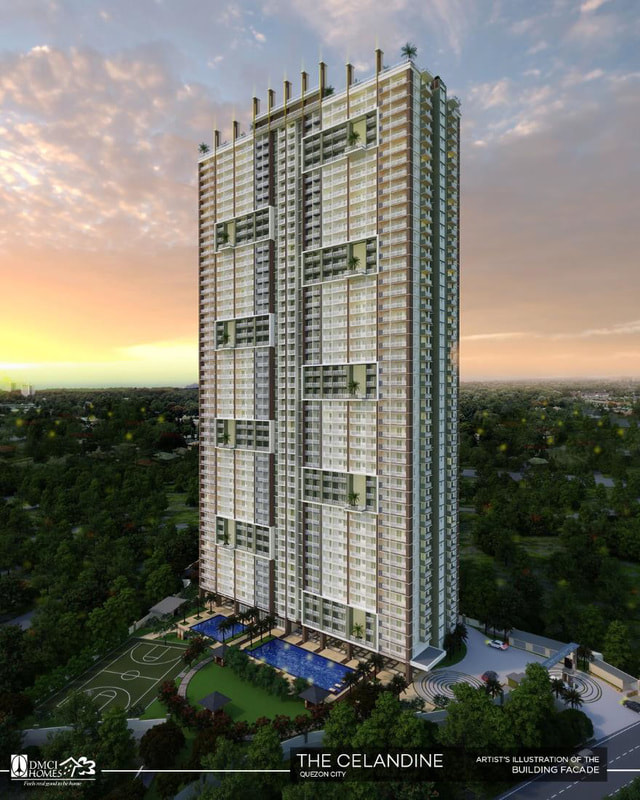
MODERN-CONTEMPORARY ARCHITECTURE
Along with the advent of technology during the early 20th century, a new style in design and architecture took place. Characterized mainly by simple geometry and right-angled lines, modern contemporary architecture deviates from excessive ornamentation of the past styles.
Mostly utilitarian in nature, modern architecture’s dictum is “form follows function” (Louis Sullivan) –a principle on which the building’s shape should be primarily based on its intended function or purpose.
Number of Building: 1
Numberof Floors: 45
Residential Floors: 2
Amenity Floors: (GF & RD)
4: Basement LevelsTotal # of Units: 1,566
Units: Mix1-BR and 2-BR Units
Parking Slots: 841
Parking Ratio 54%
|
|
Building Features
| Unit Features
|

